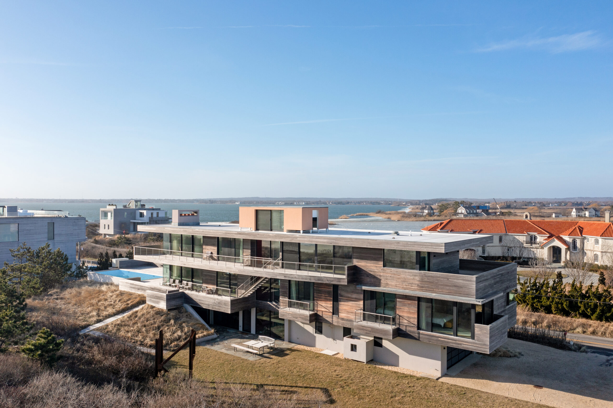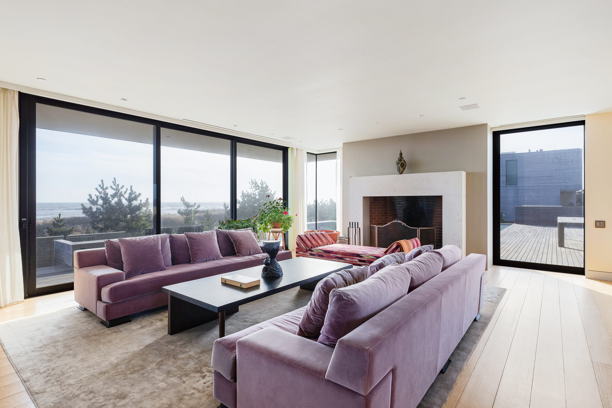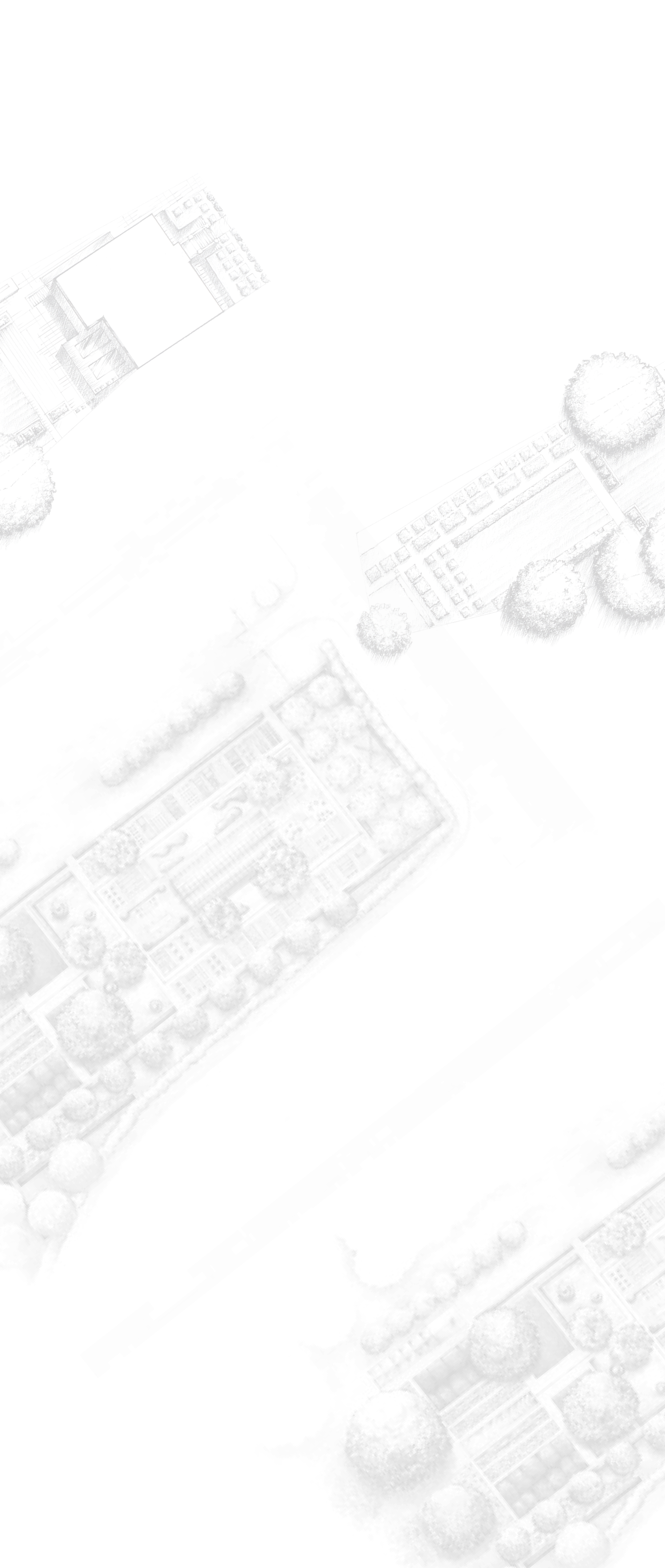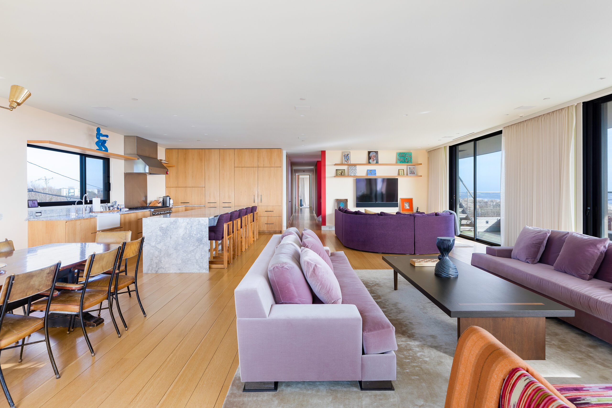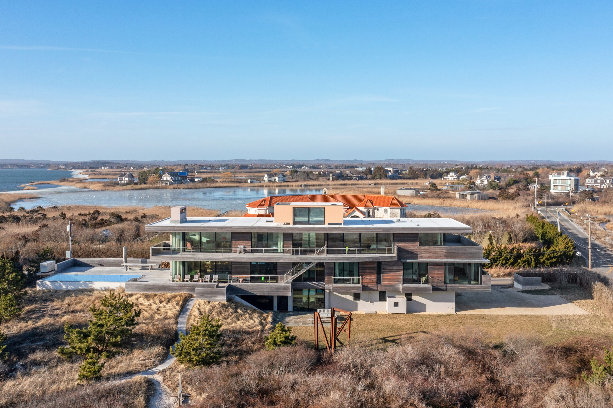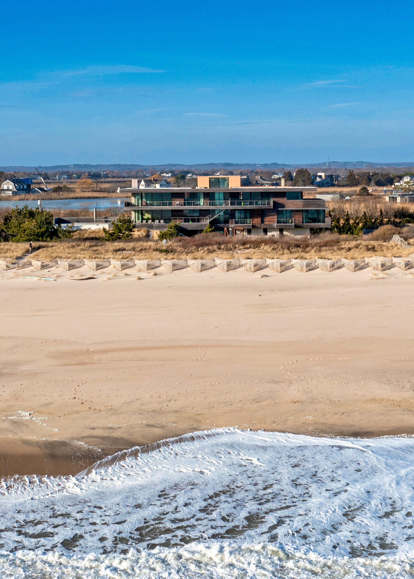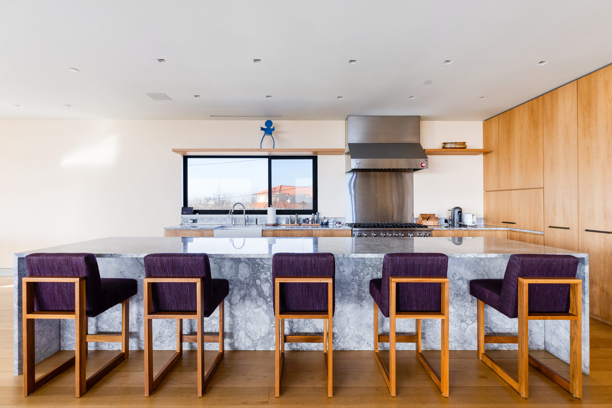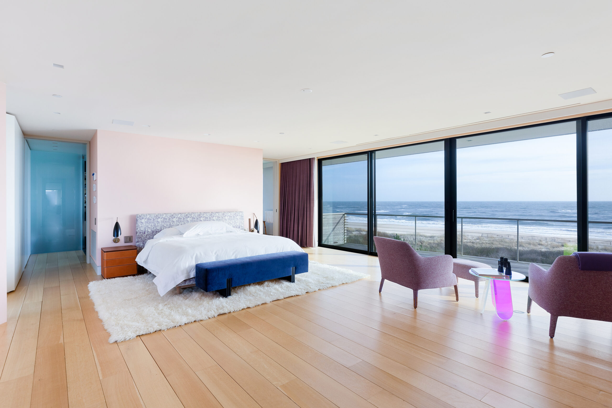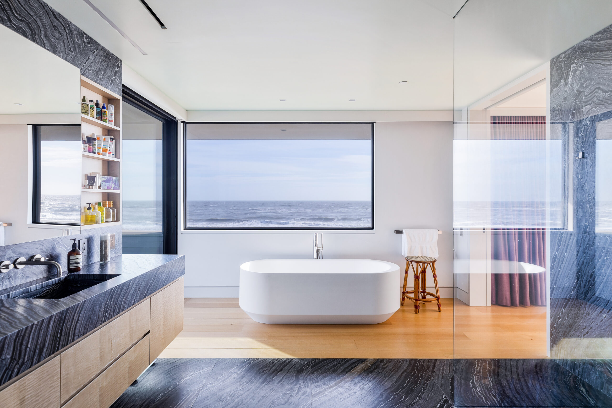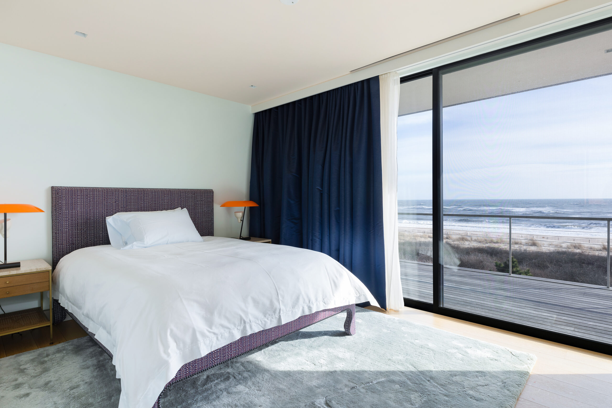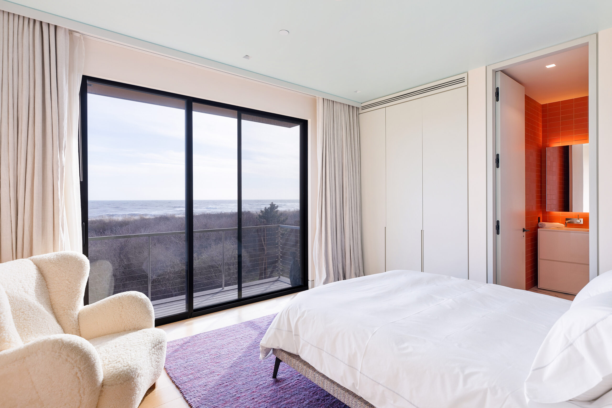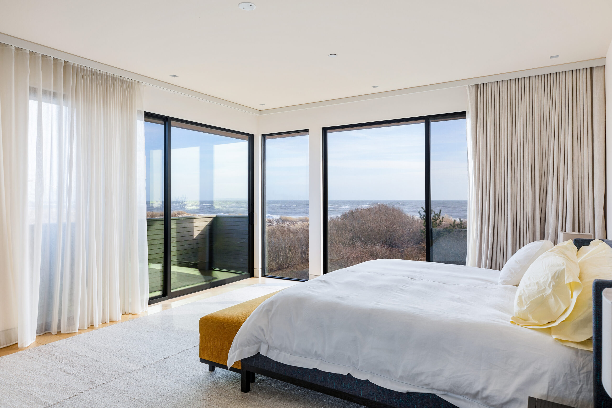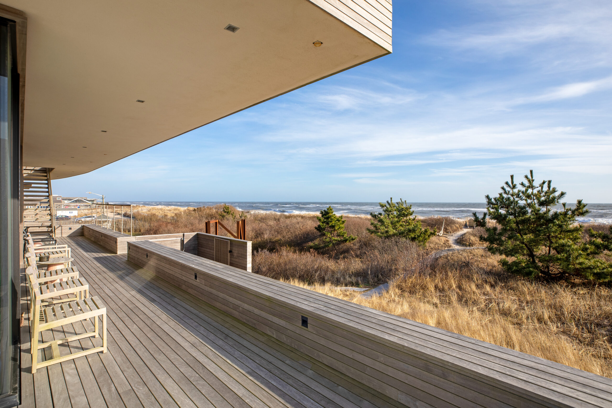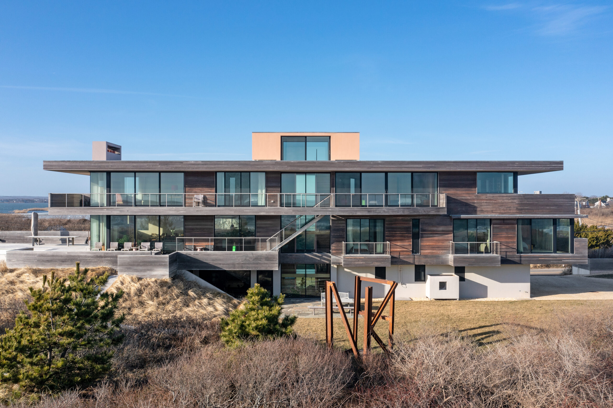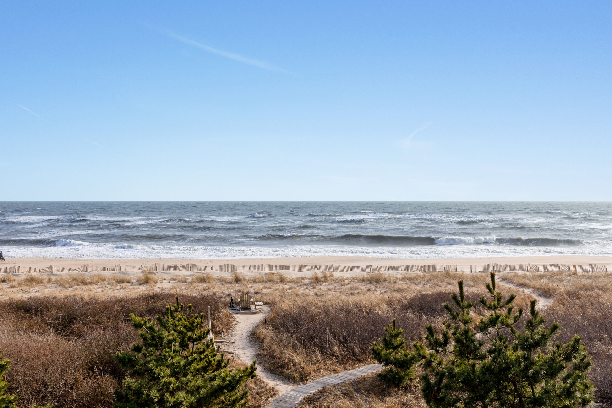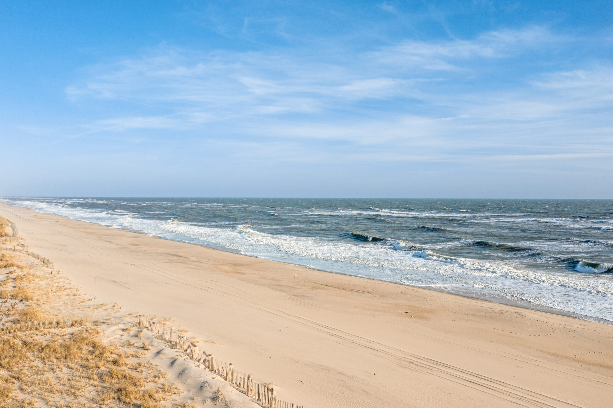15 Dune Road, Bridgehampton
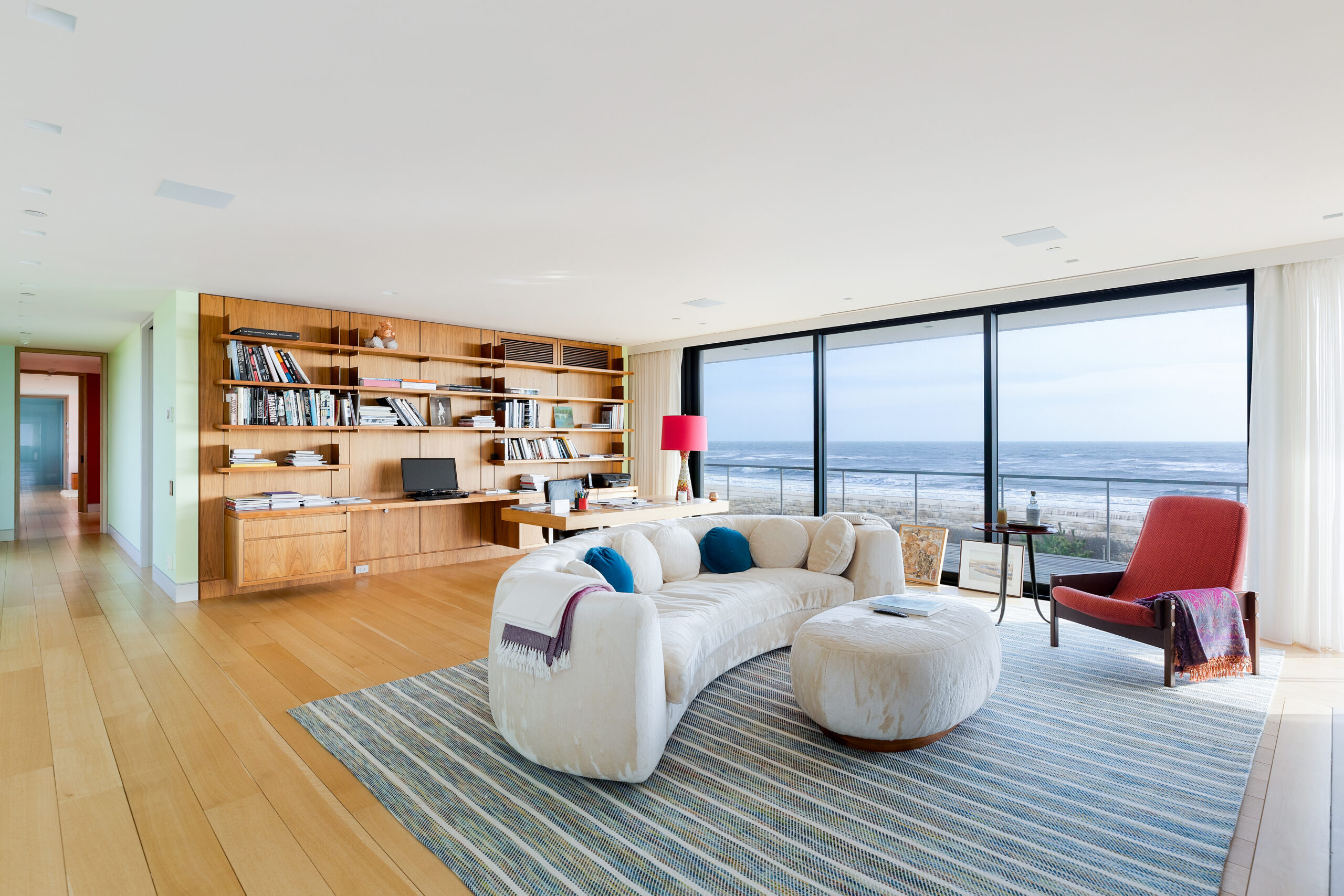
Property Details
- Bedrooms
- 8
- Bathrooms
- 8
- Interior
- 8000 ± SQ.FT.
- Exterior
- 1.65 +/- ACRES
- Property Type
- House
Interior Features
- Full Basement
- Lower Level: Finished, Walk Out
Exterior Features
- Attached Garage
- 2 Garage Spaces
- Pool: Heated
- Deck
- Water View
- Ocean View
- Ocean Waterfront
With a prestigious location on Dune Road, this stunning modern estate boasts 176 +/- feet of ocean frontage and showcases 360-degree ocean and bay views. Set on 1.65 +/- acres, this newly constructed residence was designed by Mark C. Matthews Architecture in collaboration with Francis D’Haene of D’Apostrophe Design Inc.
The exceptional 8,000 +/- sq. ft. home affords 8 bedrooms with 8 full and 2 half bathrooms. Featuring an open layout, the main level encompasses the living room, dining area, and kitchen with five ensuite bedrooms completing this floor.
Optimally positioned on the second level, the spacious primary suite showcases spectacular ocean vistas. Along with the primary, the second floor also features an additional en suite bedroom and expansive office space.
With a full walk-out lower level featuring a recreational room, the estate provides plenty of space for entertaining. Also located on the lower level is an additional bedroom suite, along with laundry.
Accessed from the main living area, the outdoor deck and heated, gunite pool are sited on the ocean side of the property, presenting full ocean views and a private path to the beach.
- Two Weeks (MD-LD): $450,000
