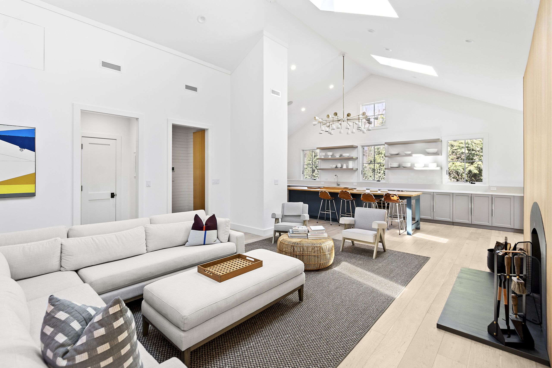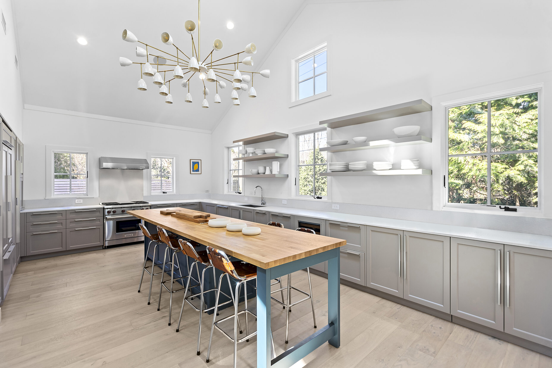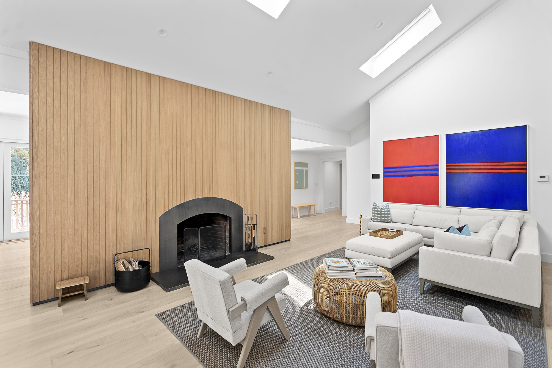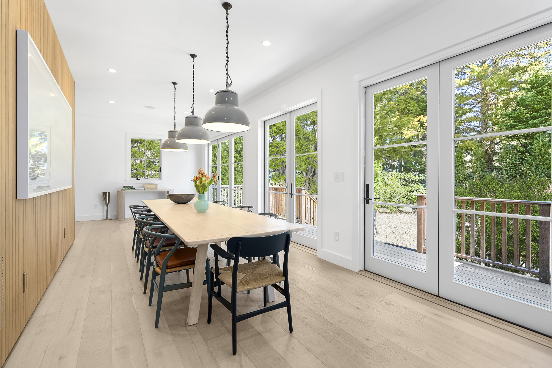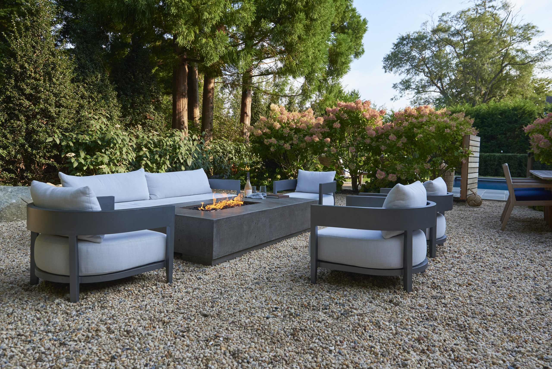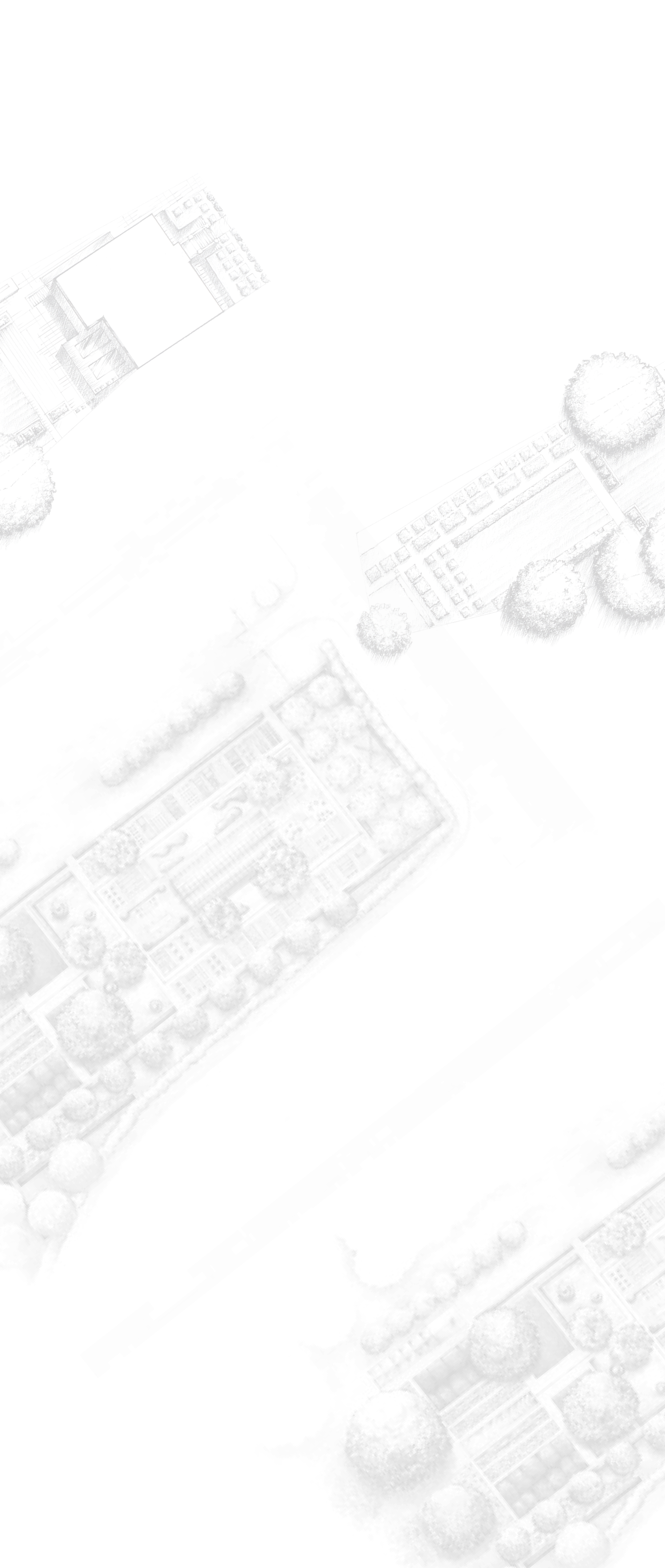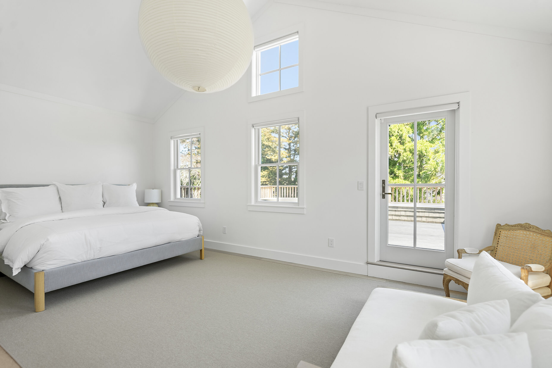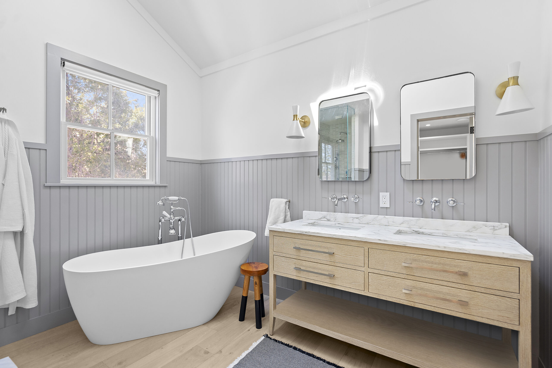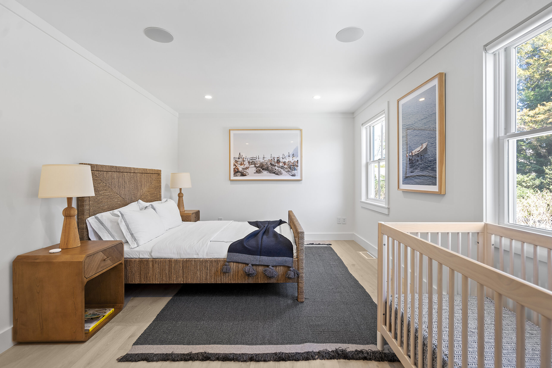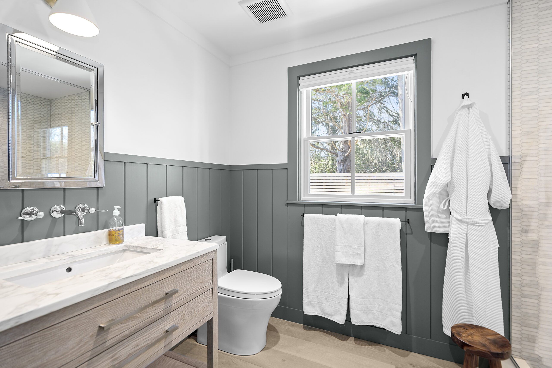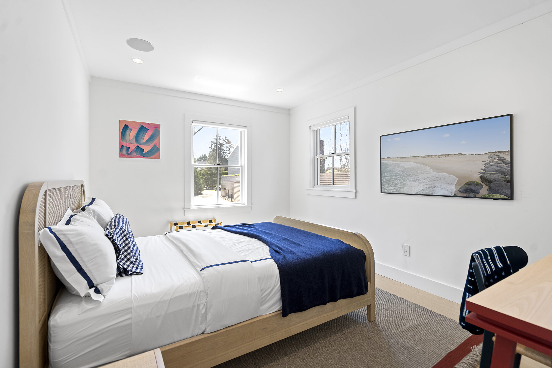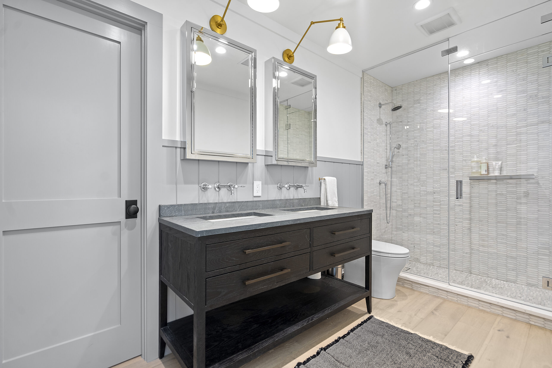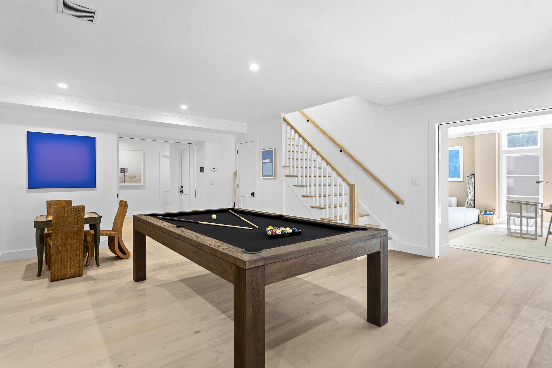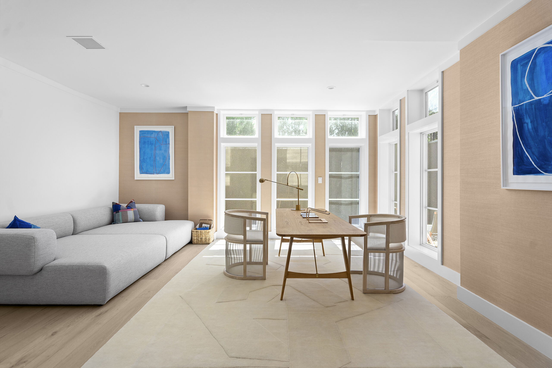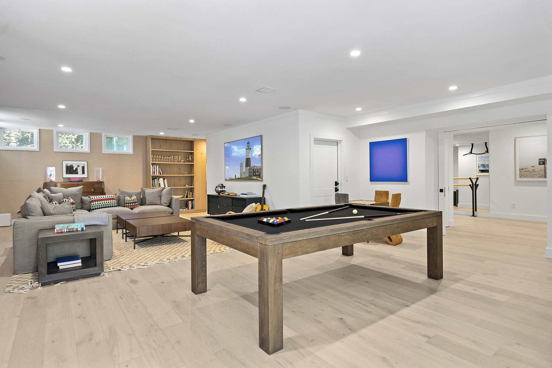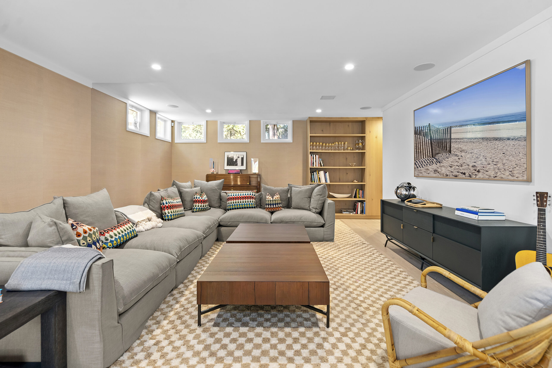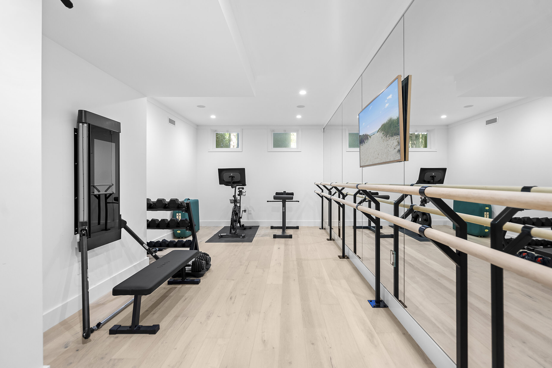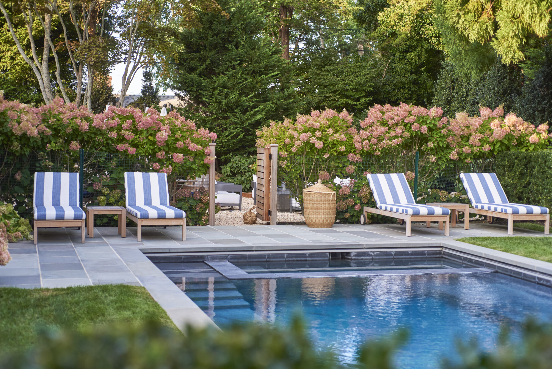46 Buell Lane, East Hampton

Property Details
- Bedrooms
- 4
- Bathrooms
- 5F 2H
- Interior
- 4,800 ± SQ.FT.
- Exterior
- .66 +/- ACRES
- Year Renovated
- 2022
Interior Features
- Open Kitchen
- Dining Room
- Office
- Gym
- Fireplaces
- Central A/C
- Hardwood Floors
Exterior Features
- In Ground Pool
- Hot Tub
- Fire Pit
- Grill
- Lounge Area
- Detached 2-Car Garage
Completed in 2022 by Mark Zeff Architects, this 4,800+/- sq. ft. residence in East Hampton Village is an ideal summer rental.
Set down an extended driveway and surrounded by lush landscaping, the property exudes privacy despite its close proximity to East Hampton Village.
Inside, the open concept design features double height ceilings and is filled with natural light. The kitchen presents an elongated center island with breakfast seating, as well as a formal dining area with folding doors that open to the backyard showcasing an outdoor lounge area.
A large family room with fireplace, three ensuite bedrooms, and a powder room complete the main floor. The primary bedroom spans the entirety of the upper level, while the finished lower level affords a tv/media room with pool table, play room, office, and a fully-equipped gym area.
Boasting a heated gunite pool, hot tub, fire pit, and grill, the sunlit backyard hosts beautifully landscaped spaces for both entertainment and relaxation. Additional amenities include a gated entry and detached two-car garage with powder room.
Located less than .25 miles from Main Street and just over a mile to ocean beaches, this fully updated residence presents an ideal setting in the Hamptons.
- Year Round: $295,000
