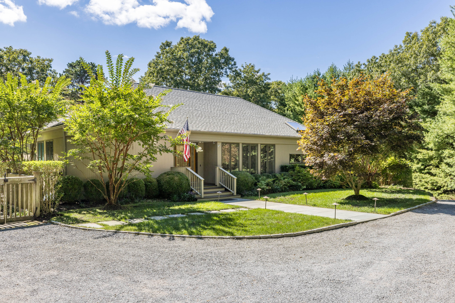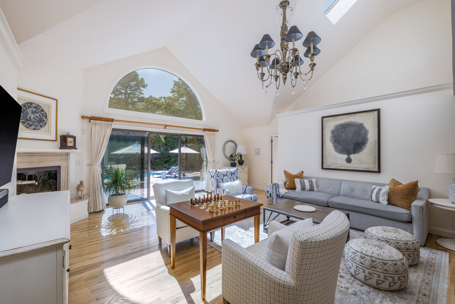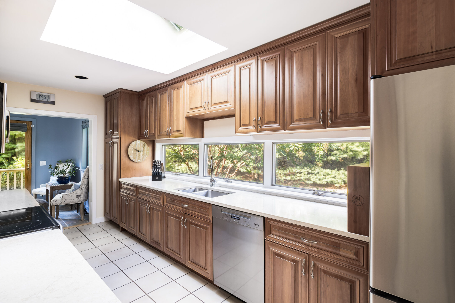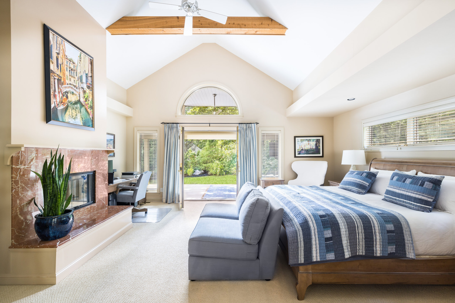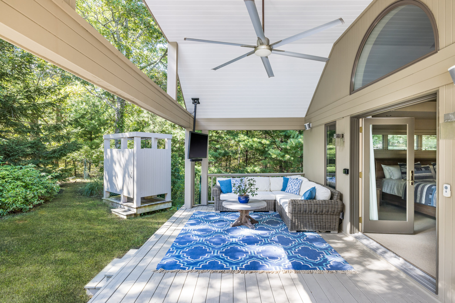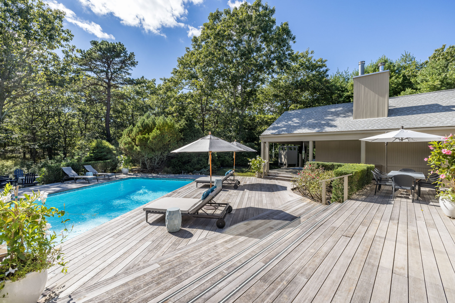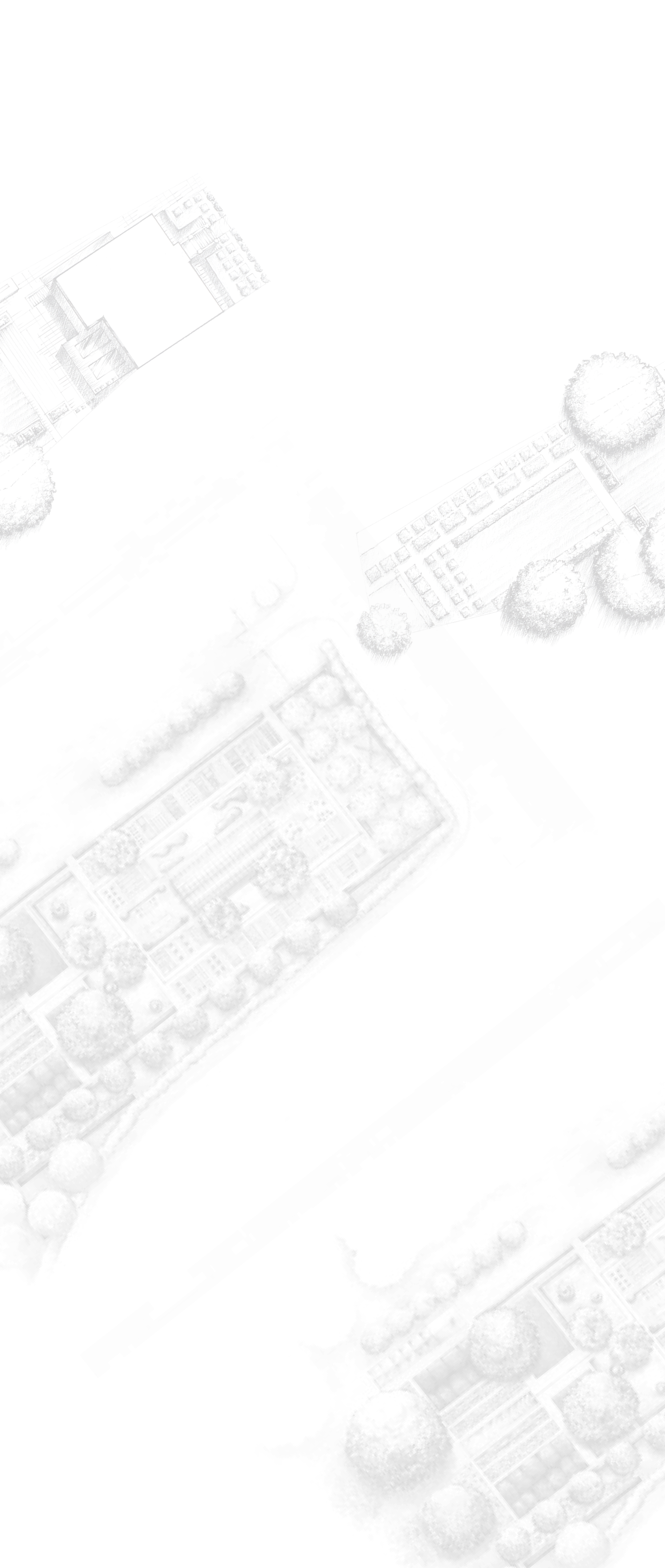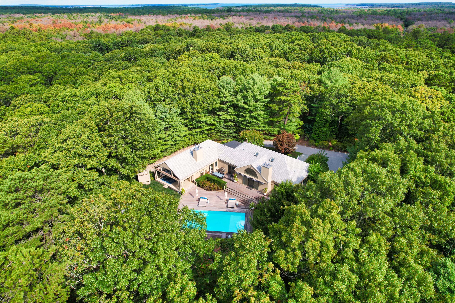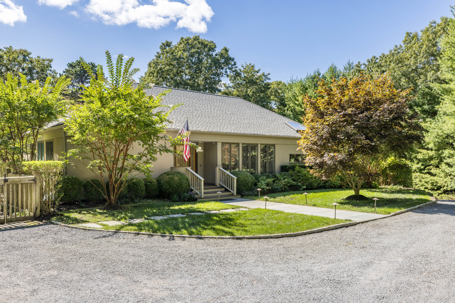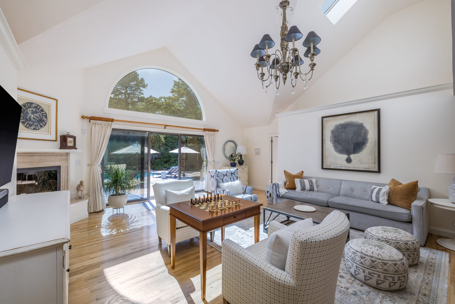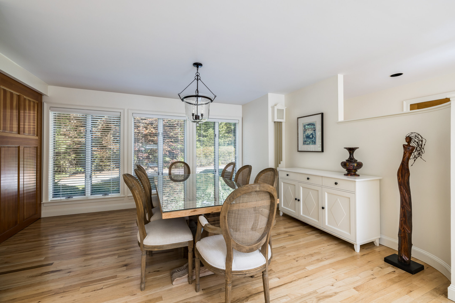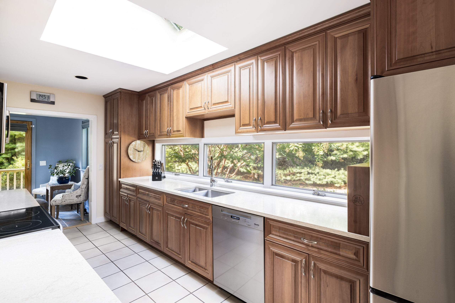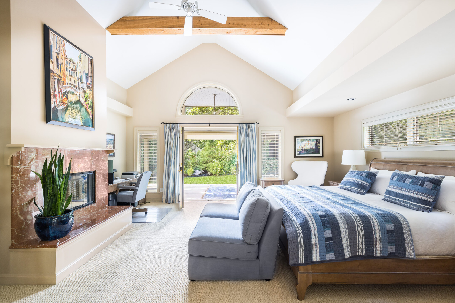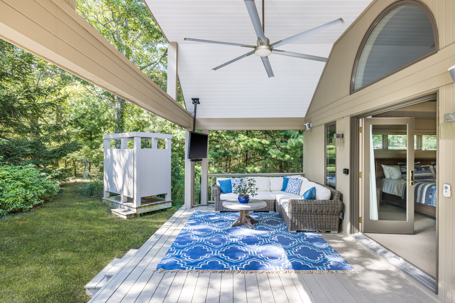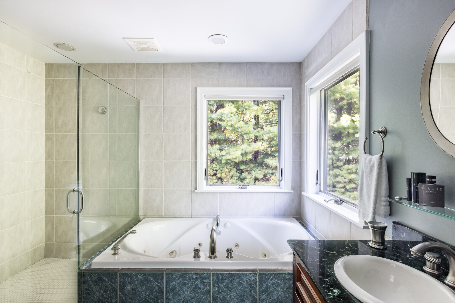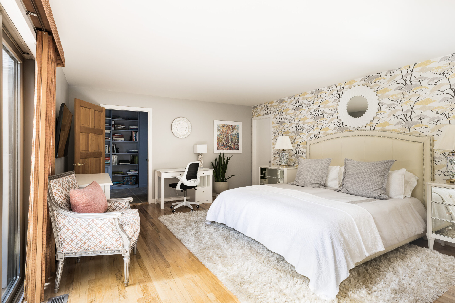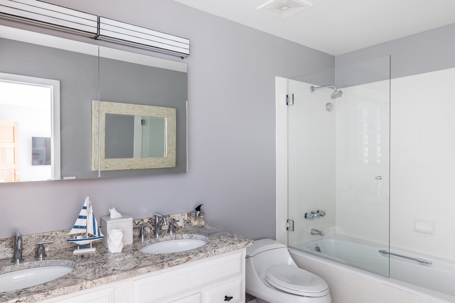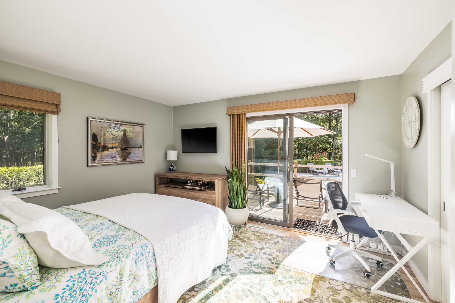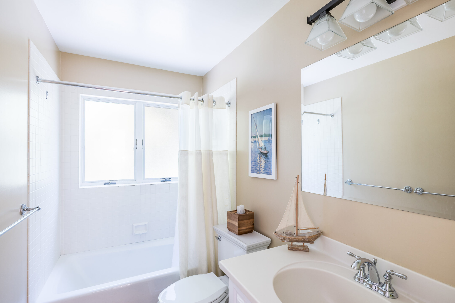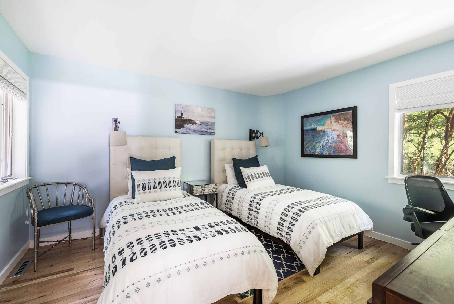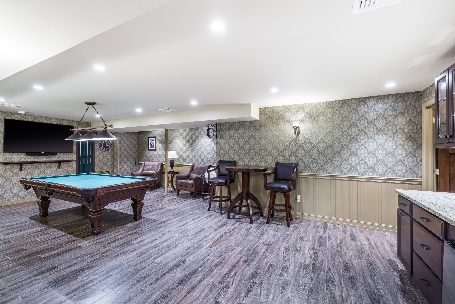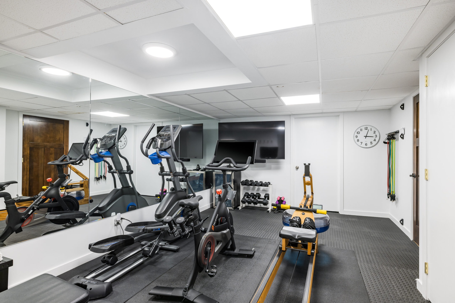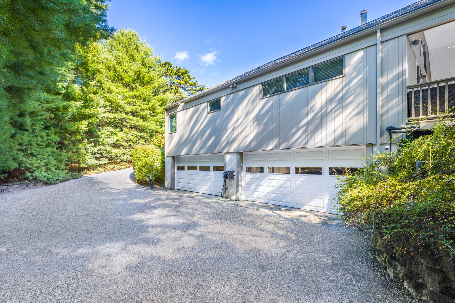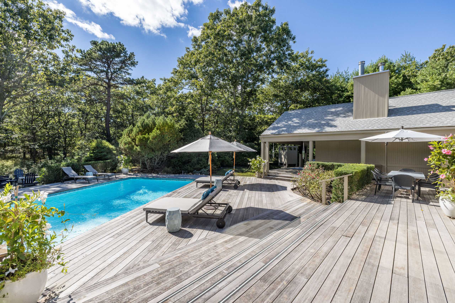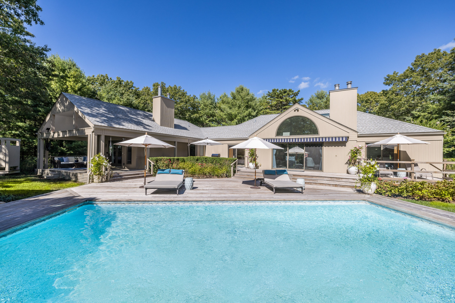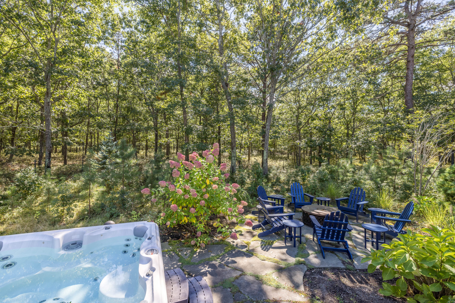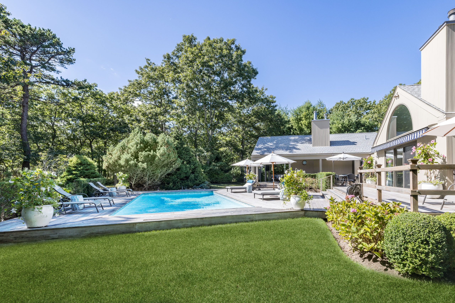5 Knoll Lane, Wainscott
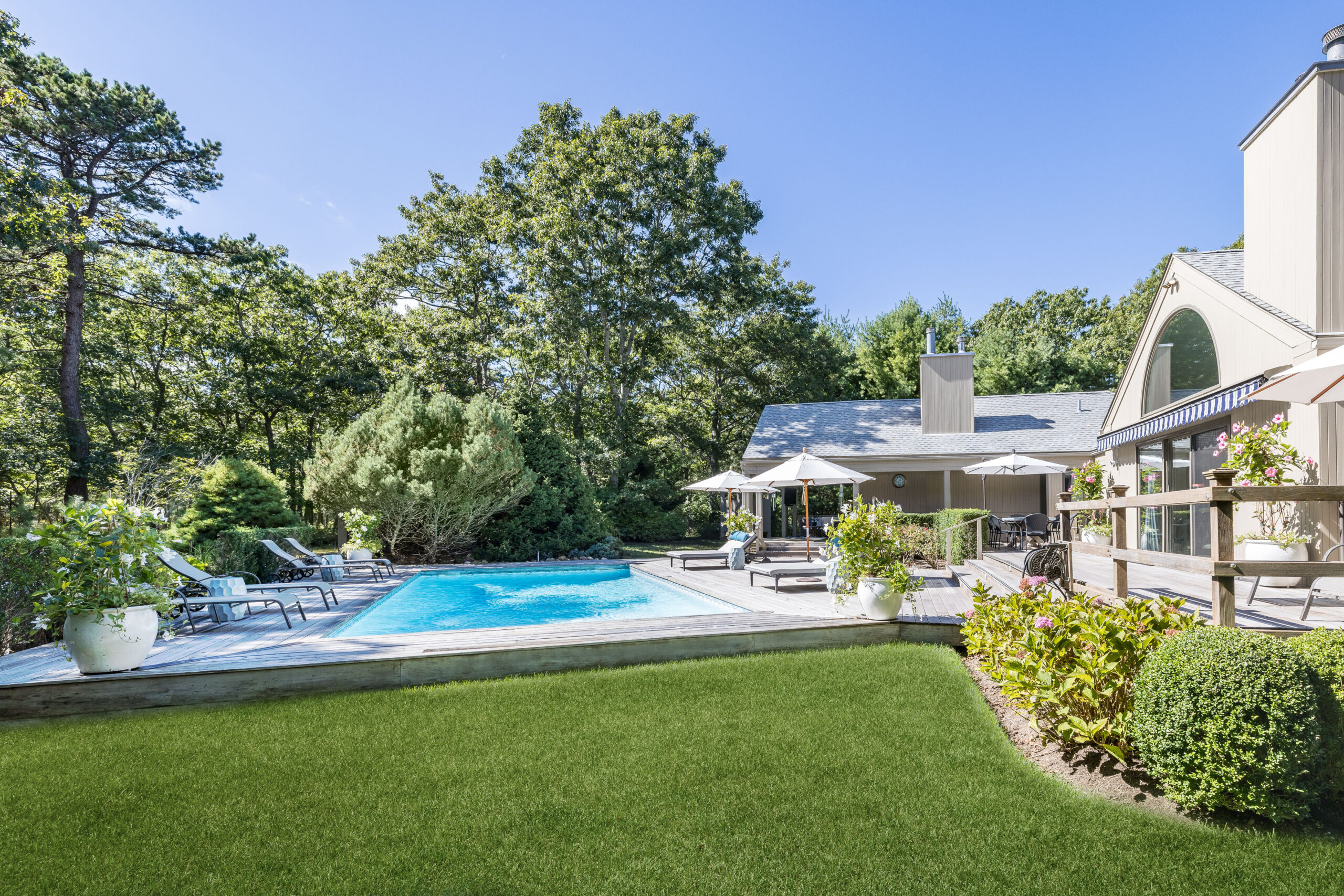
Property Details
- Bedrooms
- 4
- Bathrooms
- 3F 2H
- Interior
- 2,585 ± SQ.FT.
- Exterior
- 1.24 +/- ACRES
- Property Type
- Residential
- Lower Level
- Full
- Lower Level
- Finished w/ Garage Access
- Lower Level
- Bilco Doors
Interior Features
- Galley Kitchen
- Hardwood Flooring
- Living Room
- Dining Room
- Walk-in Closet
- Media Room
- Great Room
- Gym
- Kitchen
- Laundry
- First Floor Primary
- First Floor Bathroom
- 2 Fireplaces
- Forced Air
- 3 Heat Zones/AC Zones
- Gas Fuel
- Propane Fuel
- Central A/C
Exterior Features
- Built In Basement Garage
- 4 Garage Spaces
- Private Well Water
- 18' x 36' Heated In Ground Pool
- Deck
- Patio
- Fence
- Covered Porch
- Outdoor Shower
- Irrigation System
- Cul de Sac
- Shed
- Scenic View
Set on a cul-de-sac and and abutting a 17 +/- acre preserve, this turn-key residence affords a private setting in an ideal location. Spread across 2500 +/- sq. ft., the home presents a cohesive layout incorporating the indoor and outdoor spaces.
An entryway leads to a generous living area with cathedral ceilings and a fireplace. Through a formal dining area, the custom kitchen opens to a sitting area and side entrance to the home. Encompassing a full side of the residence, the spacious primary bedroom suite affords walk-in closets, a bathroom with a separate water closet, fireplace, and private access to an outdoor lounge area with television and neighboring outdoor shower.
Centrally located on the main level, a considerably sized en-suite guest bedroom provides its own entrance to the backyard through sliding doors. On the opposite wing, two additional bedrooms share a full bathroom in the hallway. The first floor is completed by a half bathroom and laundry room.
A 1,600 + sq. ft. finished lower level affords a recreation/media room outfitted with a pool table and kitchenette, powder room, separate gym, secondary laundry room, additional storage space, and entry to the 4-car garage. Accessed through the great room by sliding glass doors, an expansive cedar deck contains multiple dining and lounging areas.
Past the heated pool surrounded by additional decking, a jacuzzi and fire pit provide more space for entertaining. Situated just outside of both East Hampton and Sag Harbor Village, this spectacular opportunity offers the utmost in location and setting.
