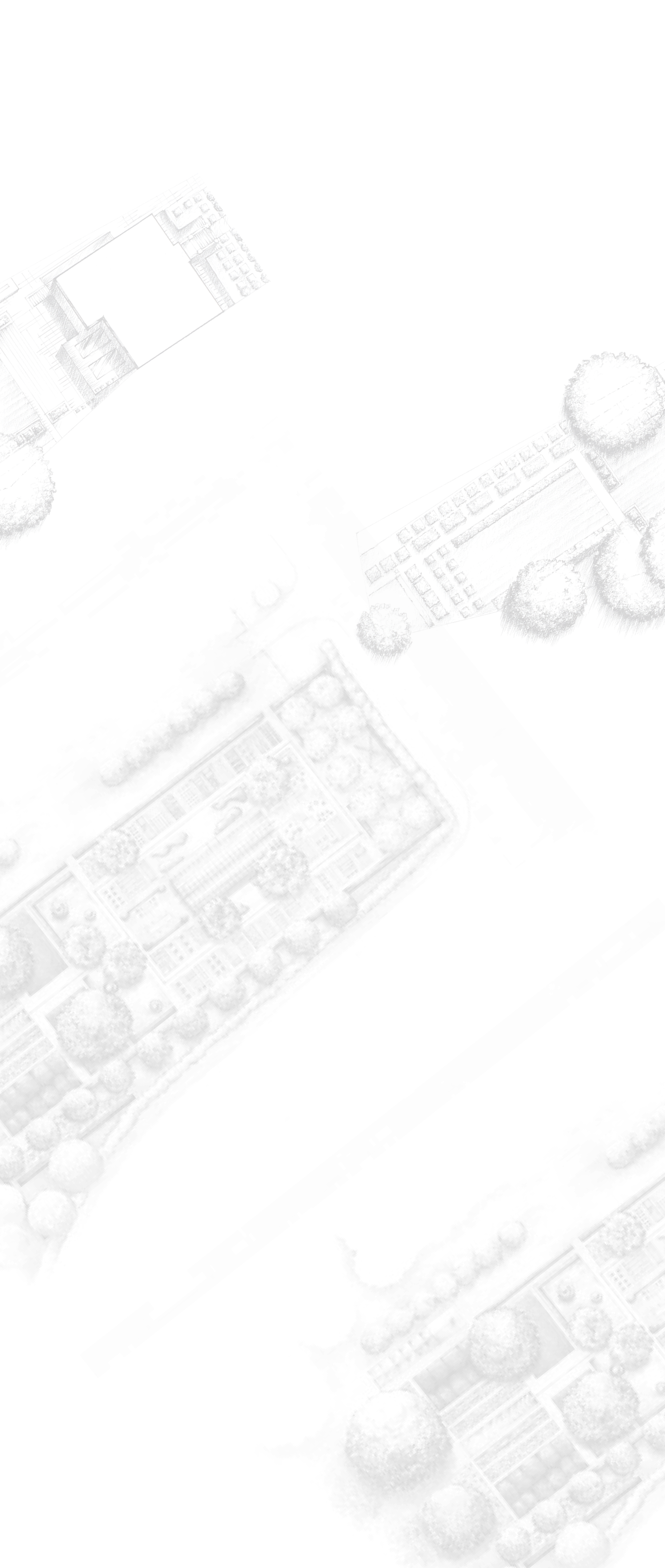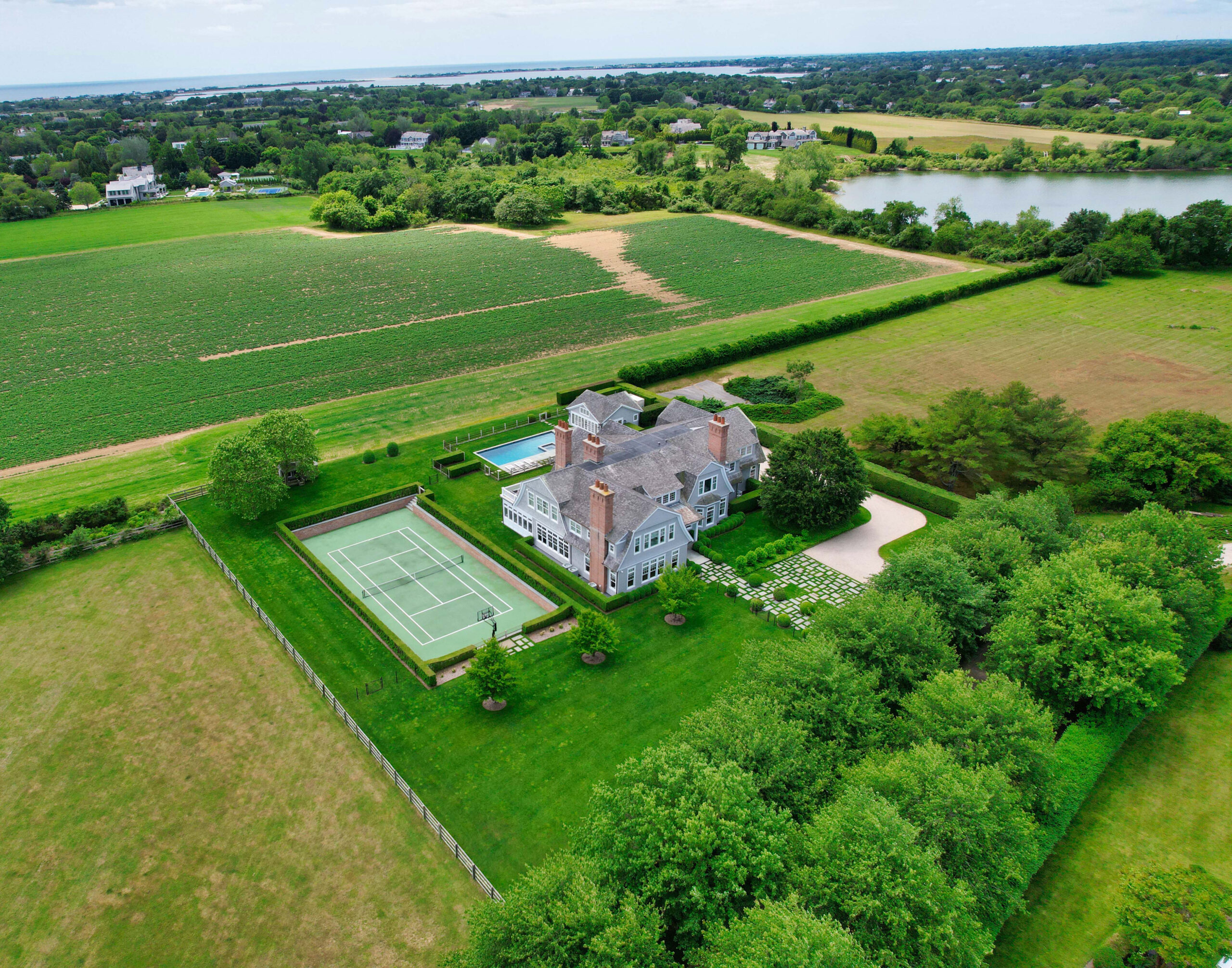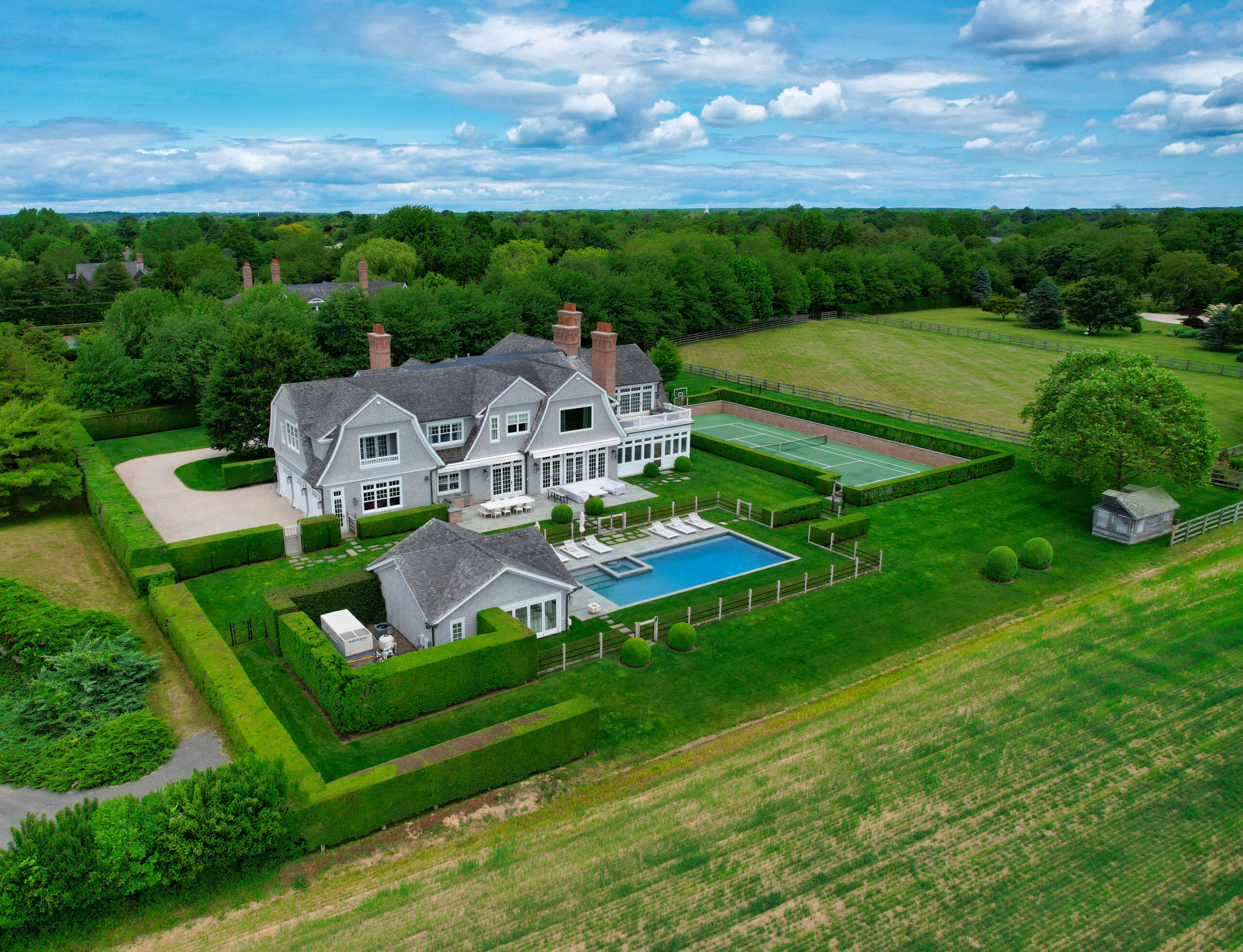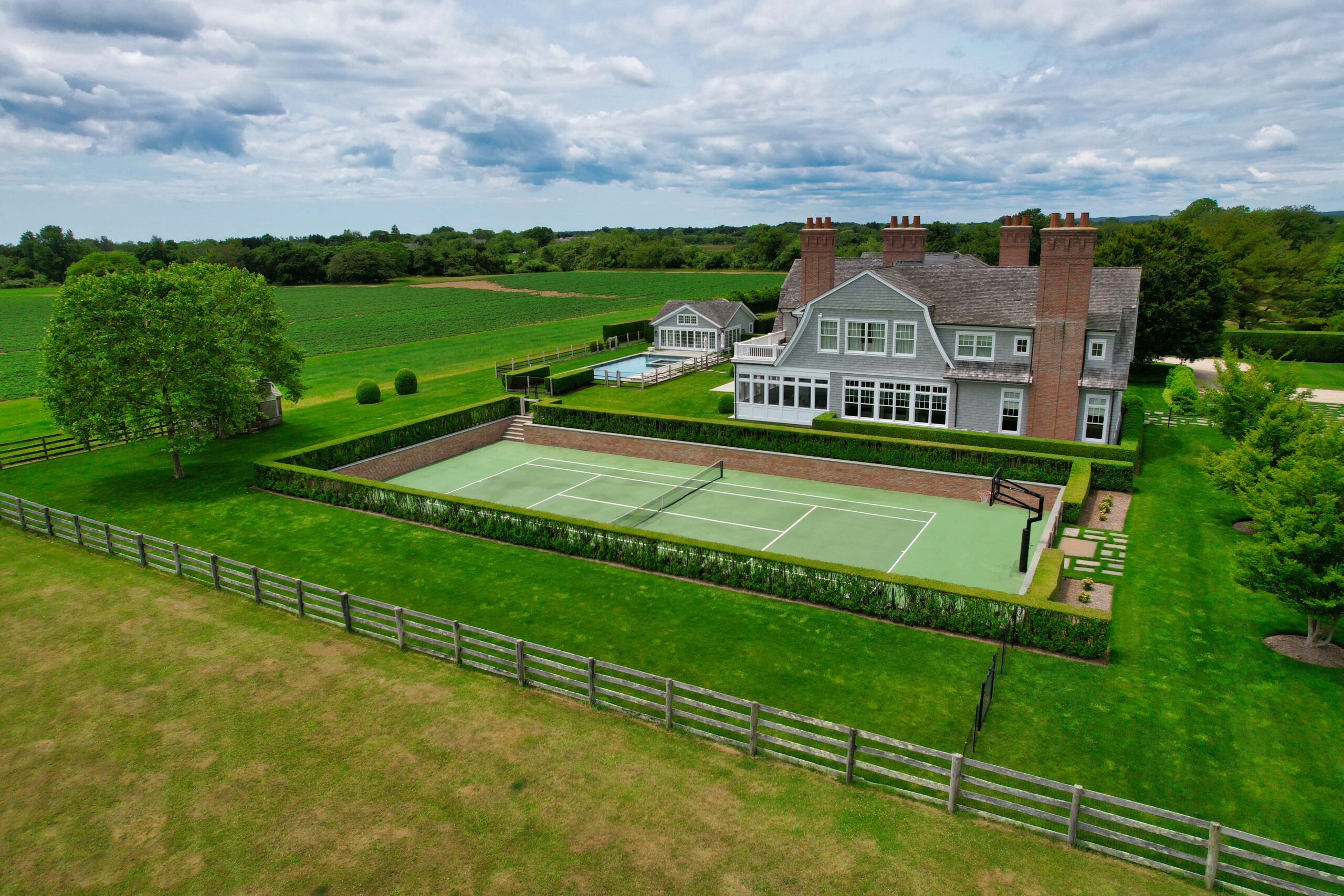10 Morgan Hill Way, Bridgehampton
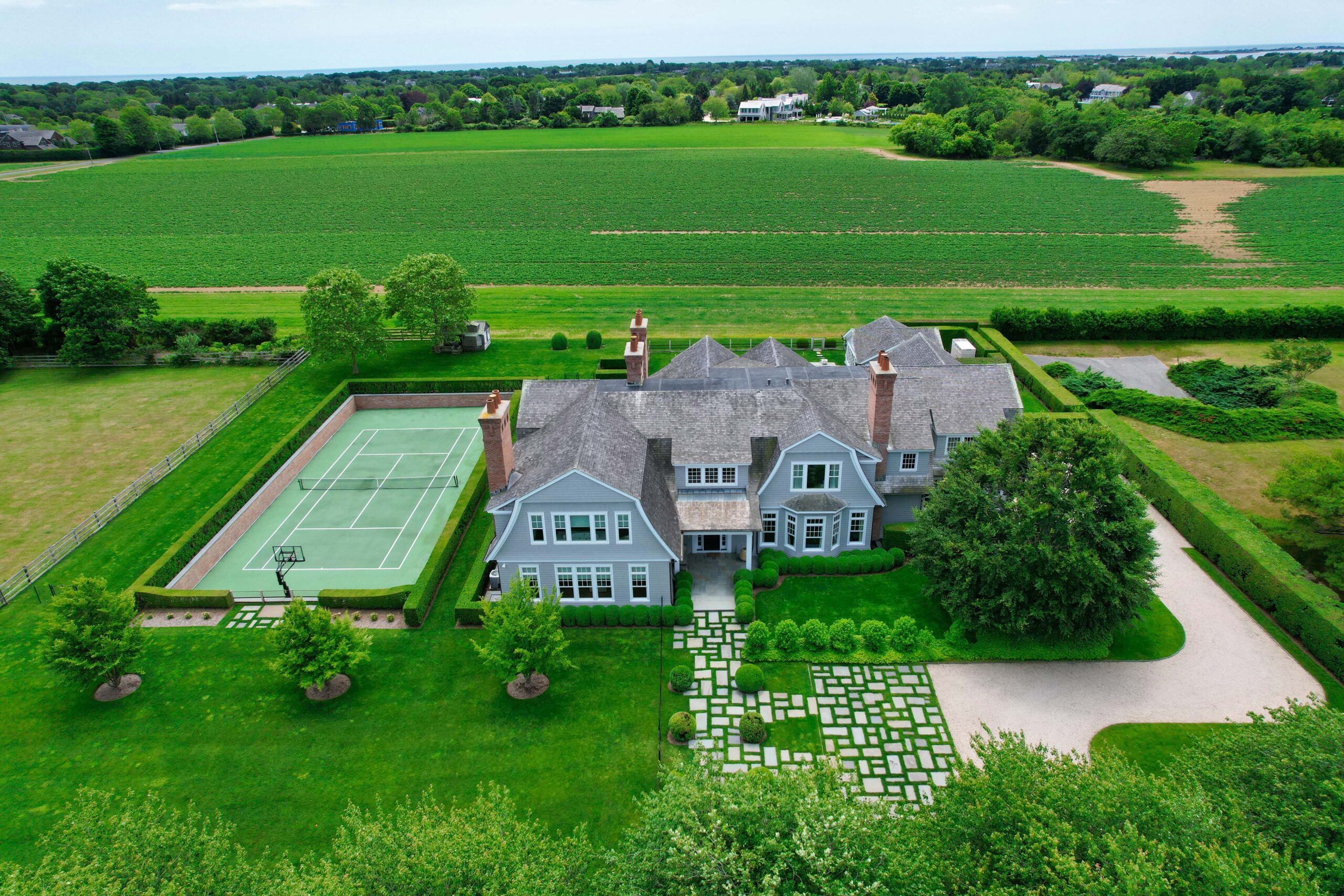
Property Details
- Bedrooms
- 7
- Bathrooms
- 8
- Interior
- 8,000 ± SQ.FT.
- Exterior
- 1.44 +/- ACRES
Interior Features
- Entry Foyer
- Three Levels
- Eat-In Kitchen
- Formal Living Room
- Formal Dining Room
- Separate Den
- Secondary Sitting Room
- Gym
- Steam Room
- Wine Cellar
- Movie Theater
Exterior Features
- Tennis Court
- Heated Gunite Pool
- Spa
- Pool House w/ Bed & Bath
- Patio
- 3-Car Garage
Set at the end of a private cul-de-sac, this fully turnkey residence presents a sought-after south of the highway location with an abundance of desirable amenities.
The classic-style house affords over 8,000 +/- sq. ft. of living space, spread across three levels with seven bedrooms and 8 bathrooms.
Providing connectivity throughout each of the principal living spaces, the layout of the main level is designed for seamless living and entertaining.
The first floor affords a double height entry foyer, formal living room with fireplace, formal dining room, spacious kitchen with additional dining, and access to the three-car attached garage. A separate den offers an abundance of natural light through walls of windows, with entry to a secondary sitting room with fireplace.
Situated on the second level, the primary suite includes an expansive bathroom with oversized glass shower and soaking tub along with a private terrace overlooking the backyard and neighboring farm fields.
Fully equipped for recreation and relaxation, the lower level features a gym with steam room, wine cellar, and a movie theater.
Encompassing over 1.4 +/- acres, the property boasts a multitude of exterior features including a heated gunite pool and spa, pool house with a bedroom and bathroom, and a tennis court.
Positioned near ocean beaches on a peaceful cul-de-sac, this exceptional offering provides generous amenities coupled with an ideal setting in Bridgehampton South.
- Two Weeks (August 19 – September 2): $250,000







