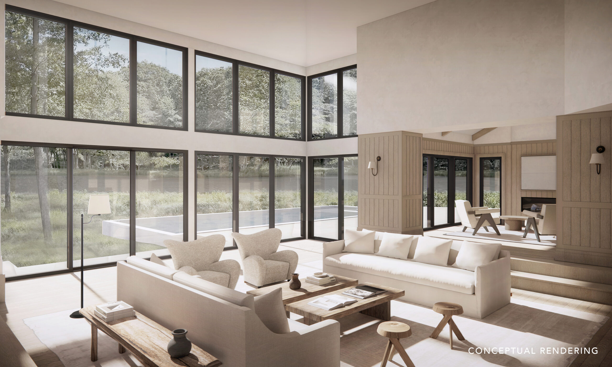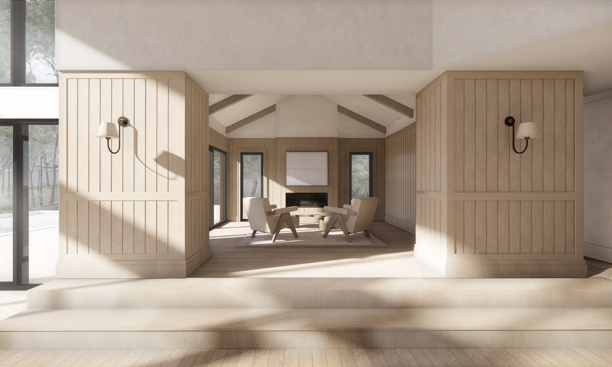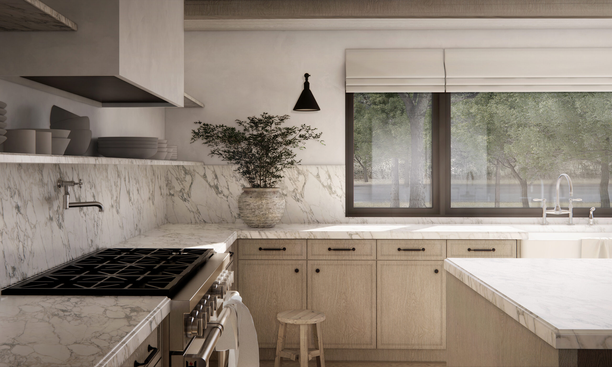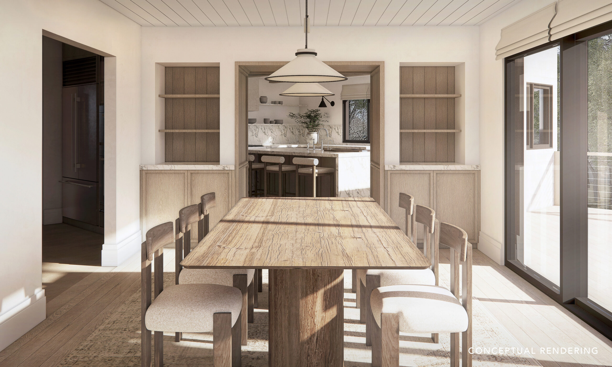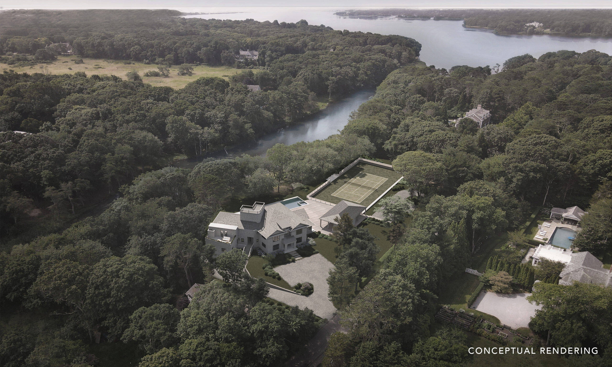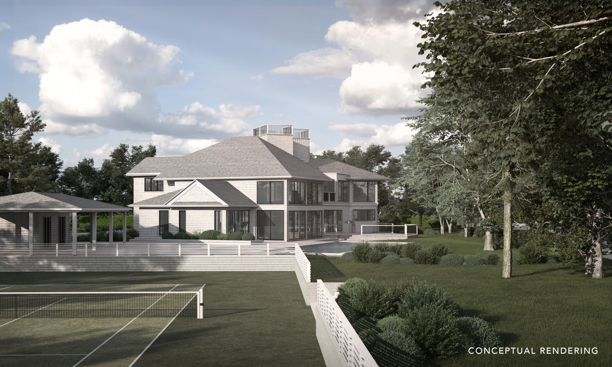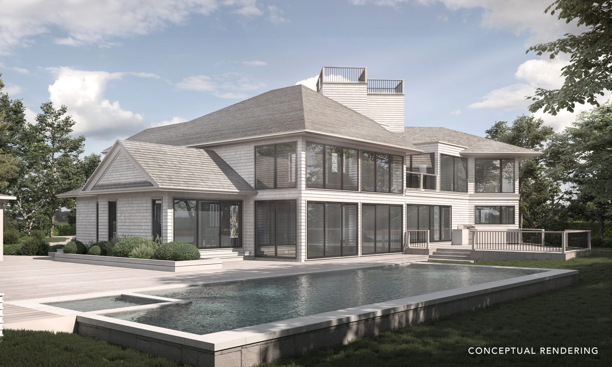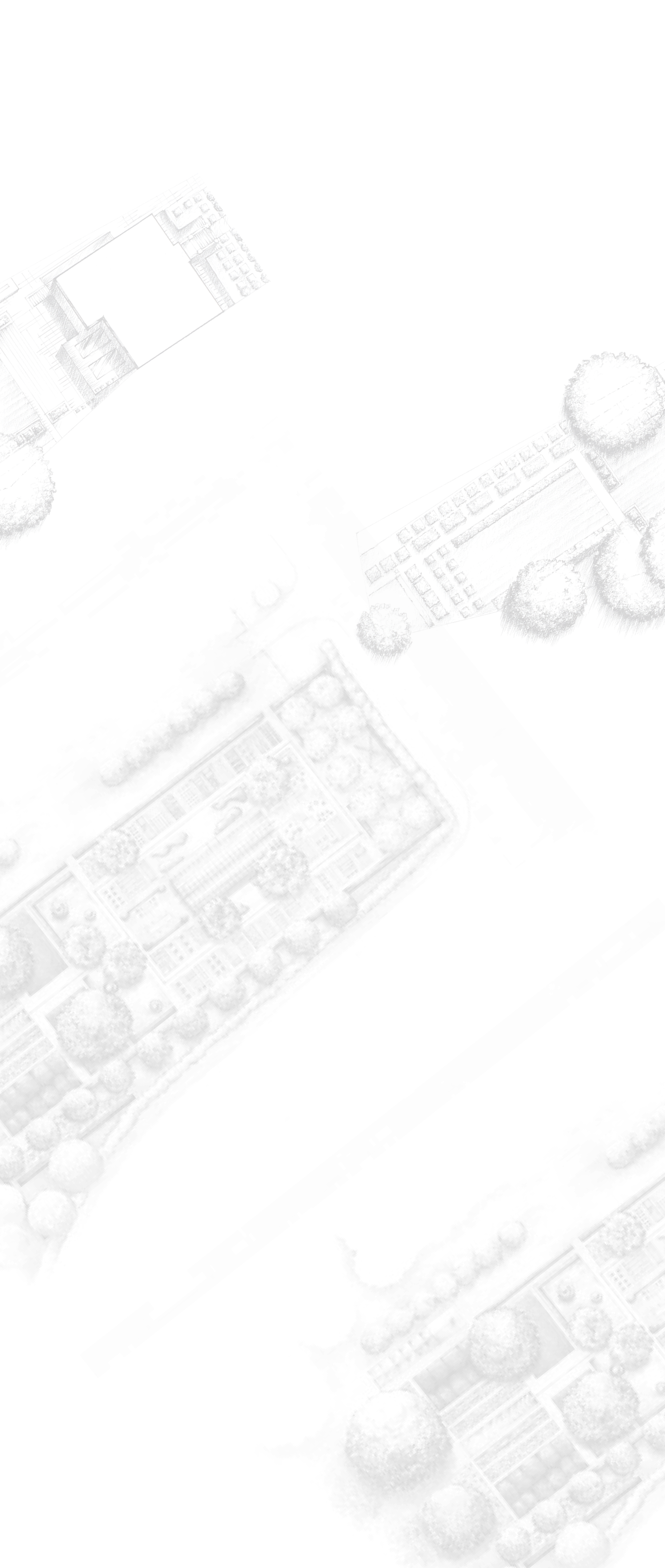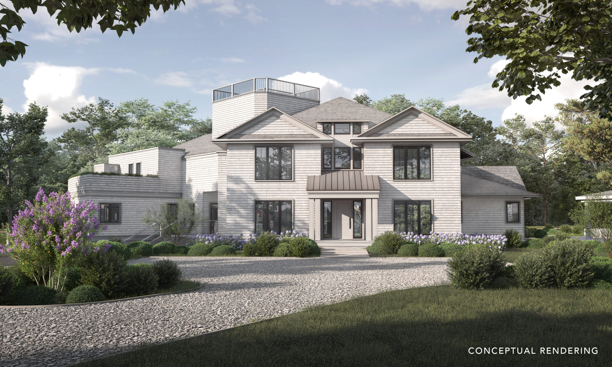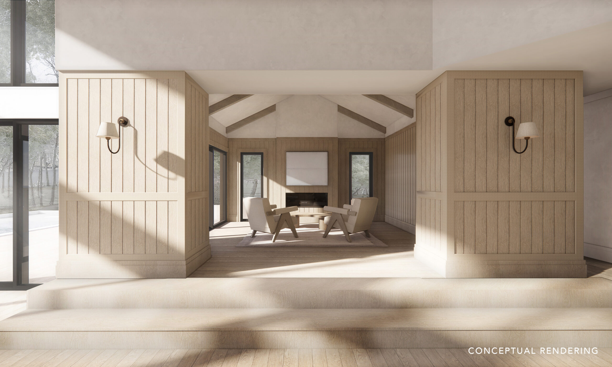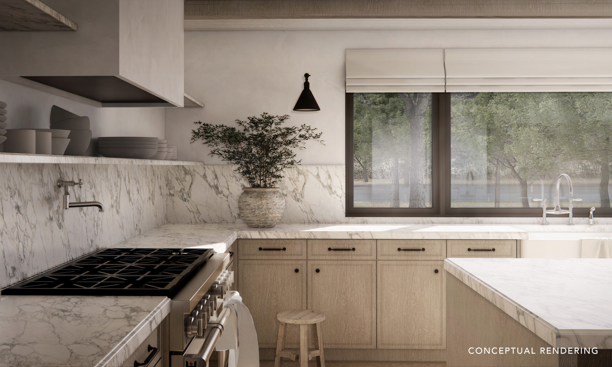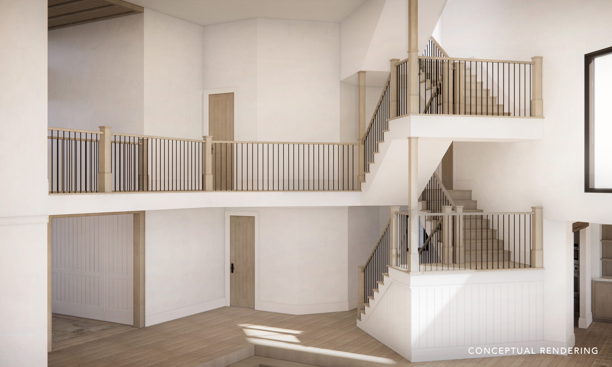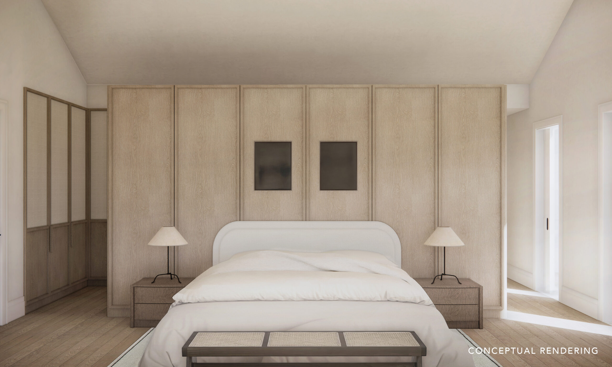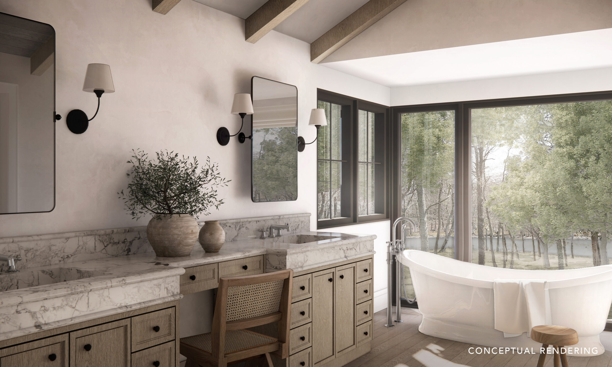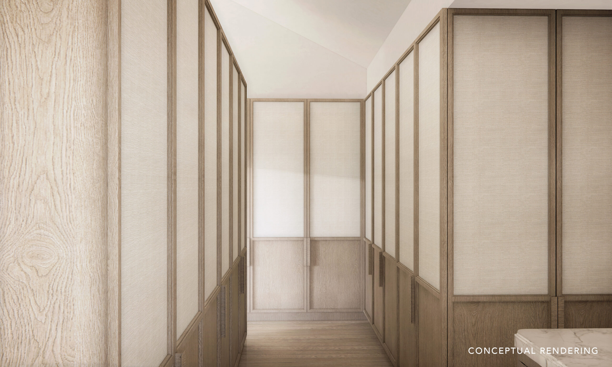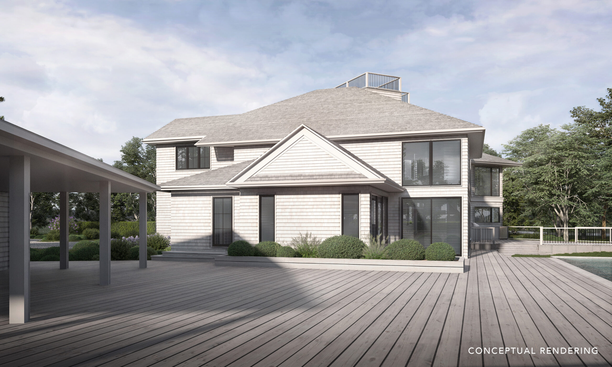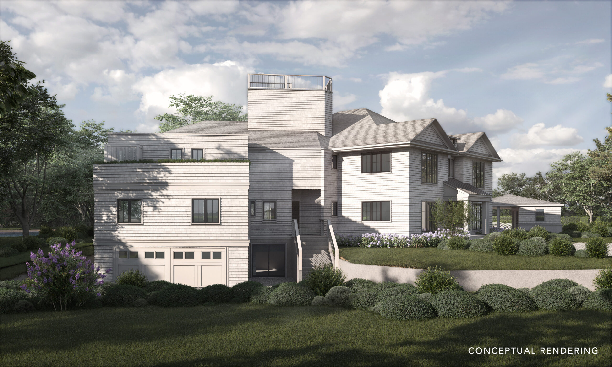104 Georgica Close Road, East Hampton
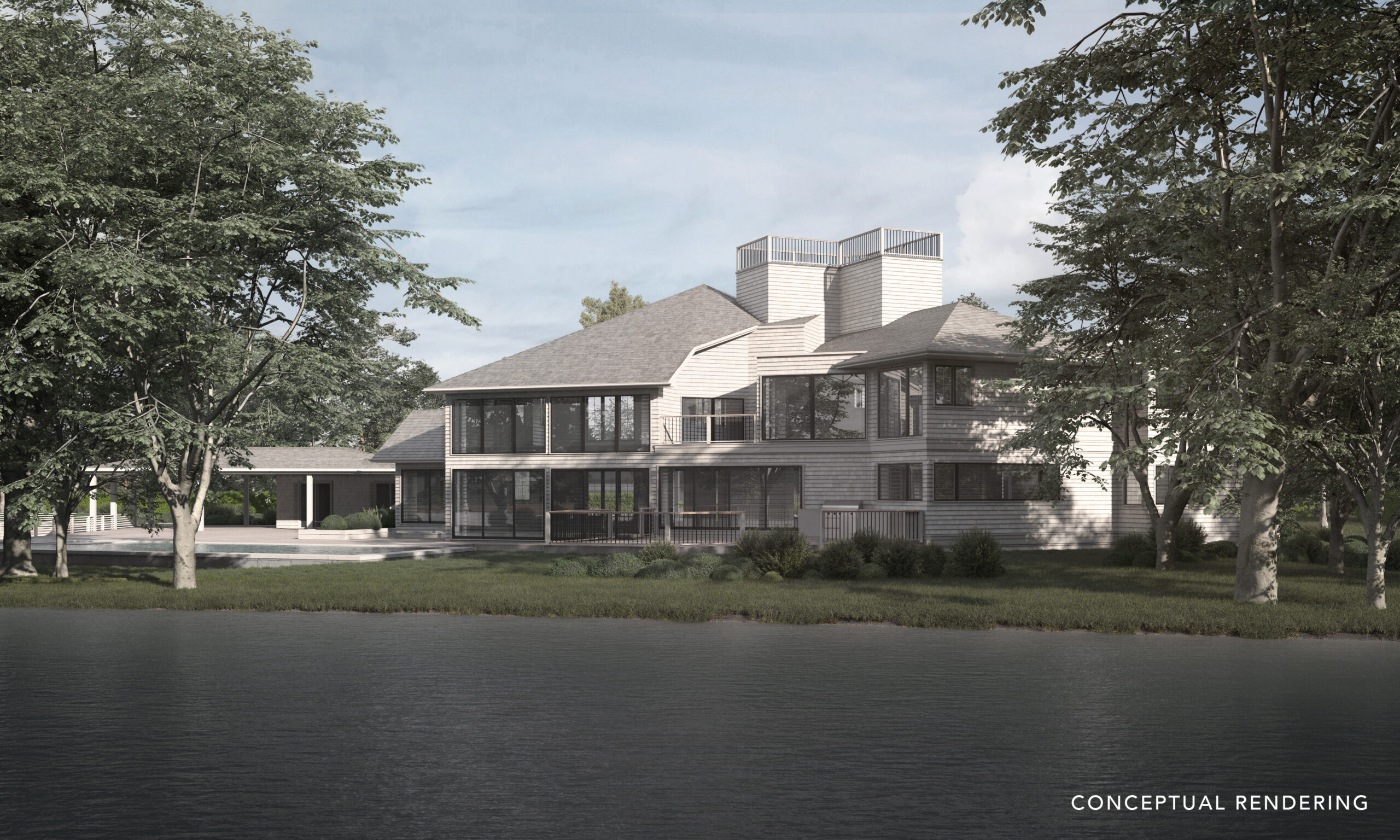
Property Details
- Bedrooms
- 7
- Bathrooms
- 8F 2H
- Interior
- 7000 ± SQ.FT.
- Exterior
- 2 +/- ACRES
- Lower Level
- Walk Out w/ Garage Access (Partial)
- Water Frontage
- 323'
Interior Features
- Great Room
- Den/Office
- Library
- Dining Area
- Breakfast
- First Floor Bathroom
- 4 Fireplaces
- Central A/C
- Lower Level
Exterior Features
- Attached 2 Car Garage
- 18' x 44' Heated Gunite Pool
- Pondside 60' x 120' Tennis Court
- Rooftop Deck
- Deck
- Pool House
- South of the highway
Completely reimagined by esteemed builder Jeffrey Colle and designed by The Team at Estates by Jeffrey Colle, this spectacular waterfront estate is sited on 2 +/- acres and spans over 300 feet of linear frontage on Georgica Pond.
This newly constructed down to the studs residence, will be spread across three levels and encompass seven bedrooms, an expansive living area, professional-grade kitchen, library/media room, and 2-car garage.
The alluring design features open spaces and expansive walls of glass, presenting natural light throughout the entirety of the home. Stunning water views are showcased from each floor including the rooftop terrace, which affords an entertaining space with fireplace, dining area, and wet bar.
The exterior offers plenty of decking optimally sited amongst meticulously designed landscaping by renowned local designer, Landscape Details.
Outside amenities include a waterside pool, separate 1,400 +/- sq. ft. pool house with sitting room and full bathroom, private water access and a pond-side 60′ x 120′ tennis court.
With a coveted location and serene setting, this property offers the rare opportunity to owner a waterfront estate minutes from the Village of East Hampton.
