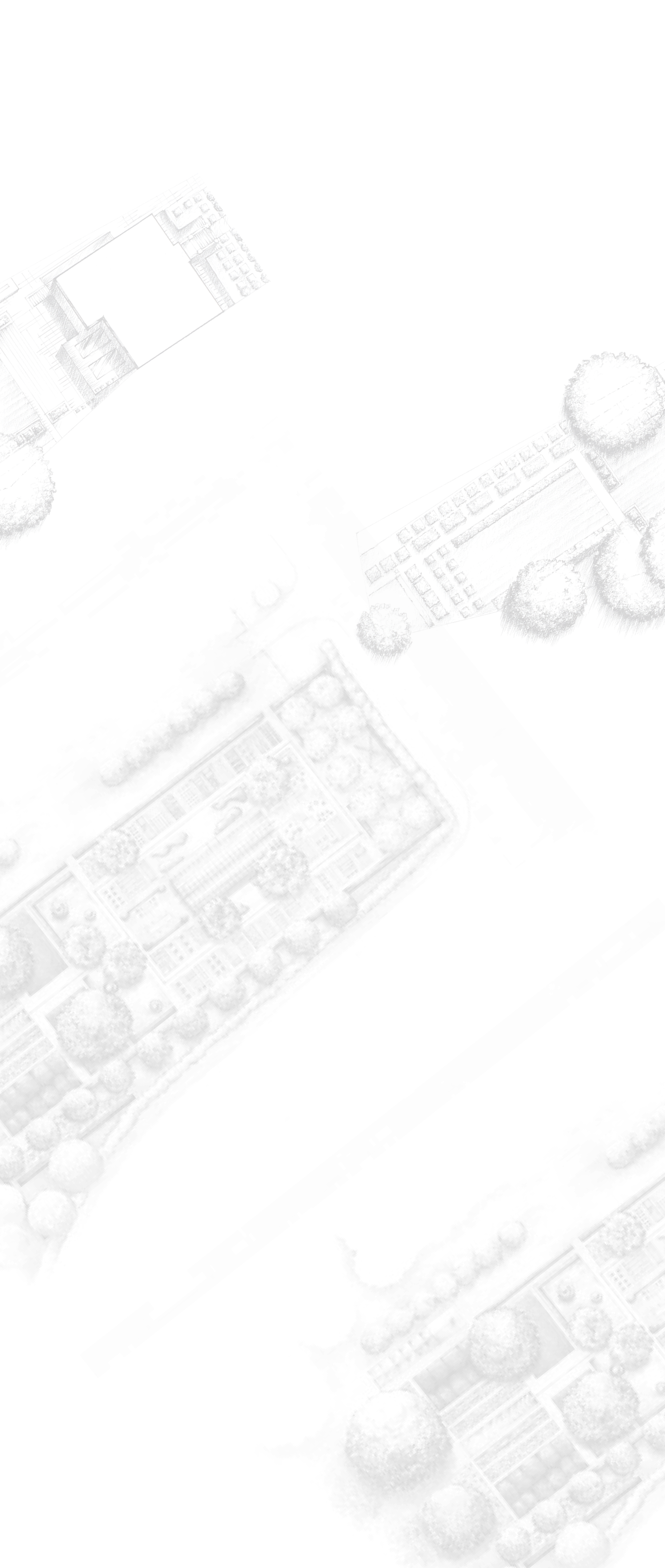107 Montrose Lane, Water Mill

Property Details
- Bedrooms
- 8
- Bathrooms
- 8F 3H
- Interior
- 11,000 ± SQ.FT.
- Exterior
- 1.31 +/- ACRES
- Year Built
- 2022
Interior Features
- New Construction
- Three Levels
- Open Layout
- Double Height Foyer
- Eat-In Kitchen
- Great Room
- Formal Dining
- First Floor Junior Suite
- Theater
- Fitness Center
- Custom-Built Spa
Exterior Features
- South of the Highway
- Cul-de-Sac
- 20' x 50' Heated Gunite Pool
- Inset Spa
- Turkish Marble Patios
- Sunken All-Weather Tennis
- Pergola
- Outdoor Kitchen
- 3-Car Garage
- Gated Entry
Nestled on a quiet cul-de-sac south of the highway off Mecox Road, this recently finished gated custom residence epitomizes the essence of refined Hamptons living, showcasing impeccable craftsmanship by Michael Frank Building.
Spread across three levels and 11,000+/- sq ft of thoughtfully designed living spaces, this estate boasts 8 bedrooms and 11 bathrooms, with no detail spared.
The main level welcomes you with an open floorplan that features a grand double-height foyer, leading into a spacious double-height great room with a two-sided fireplace, adjacent custom kitchen by Gary Ciuffo, and a cozy den. Glass doors open up to a large covered porch, perfect for hosting gatherings while overlooking the lushly landscaped backyard. Also on this level, you’ll find a generously-sized junior primary suite, private office, powder room, laundry room, and mudroom that connects to the attached 3-car garage.
Ascending to the upper level, the sizable primary suite offers an array of amenities, including a private terrace, two walk-in closets, and a lavish en-suite bath with a luxurious steam shower, a soaking tub, and a separate water closet. Four additional guest bedrooms, each with an en-suite bath, as well as a second laundry room, complete this floor.
The fully finished lower level presents a spacious recreation room, fitness center featuring a custom-built sauna, theater, powder room, and two additional en-suite bedrooms.
Outside, the private backyard features a 20’x50′ heated gunite pool with an inset spa and a tanning shelf surrounded by Turkish white marble patios. You can also enjoy a game of tennis or pickleball on the sunken all-weather tennis court, complete with a viewing pavilion and a pergola. The outdoor kitchen is ideal for entertaining or relax in the outdoor living room complete with TV and gas fireplace.
This extraordinary residence offers the ultimate Hamptons lifestyle, combining timeless elegance with modern luxury and endless opportunities for relaxation and recreation, making it a true sanctuary for those seeking the finest in East End living.




























