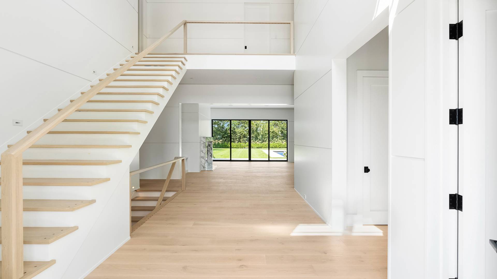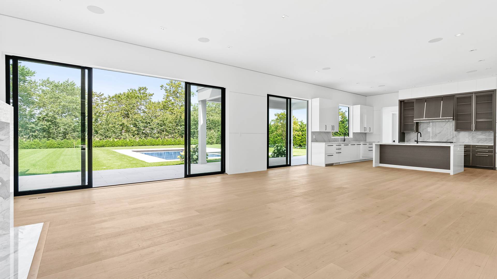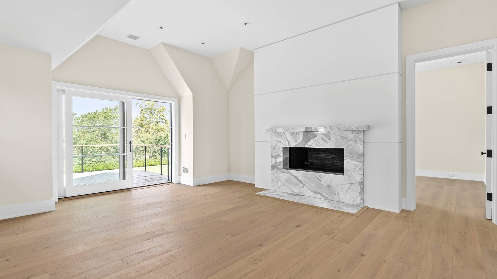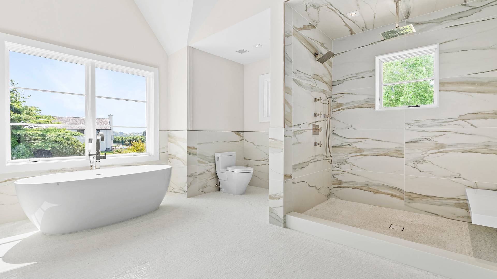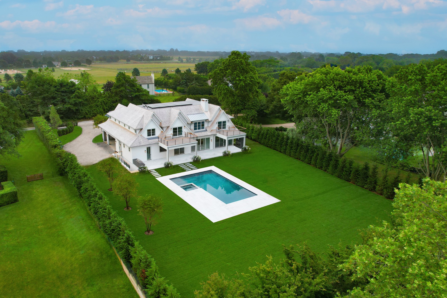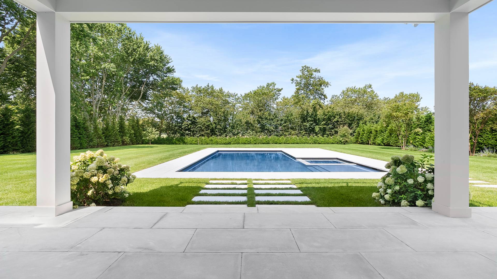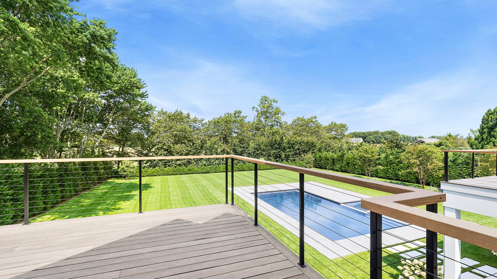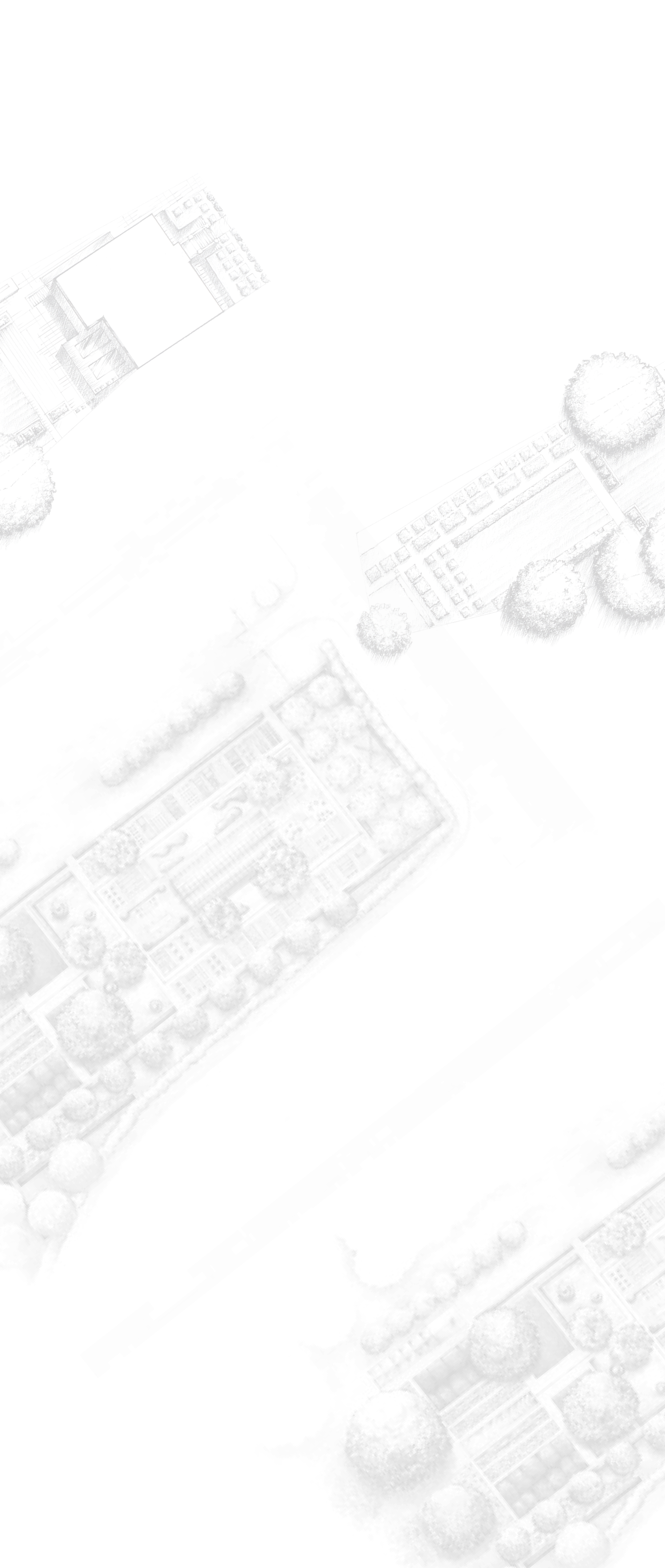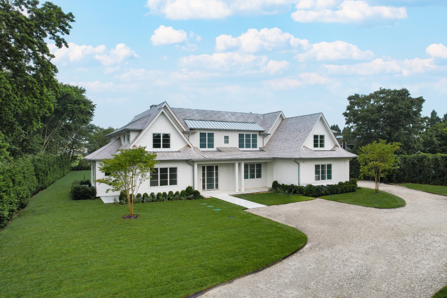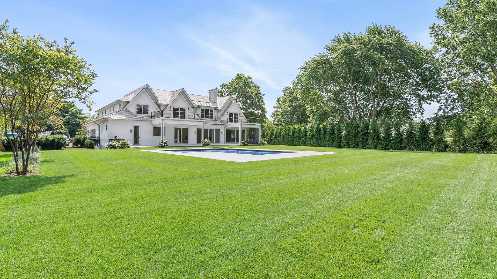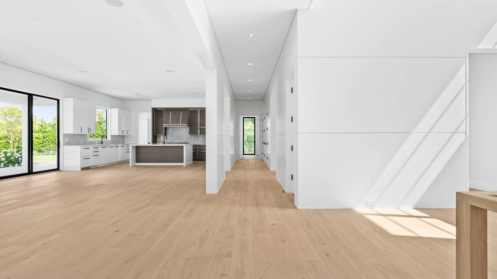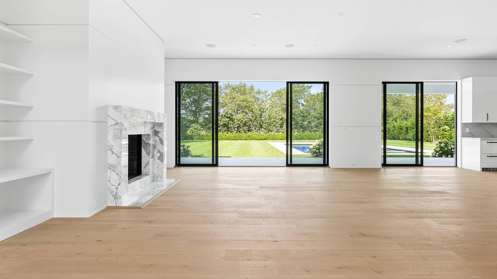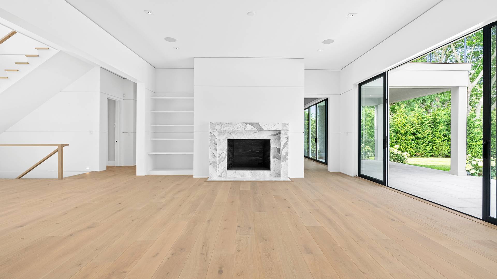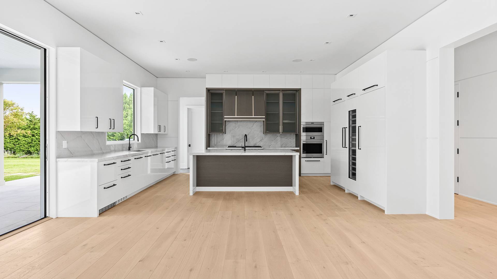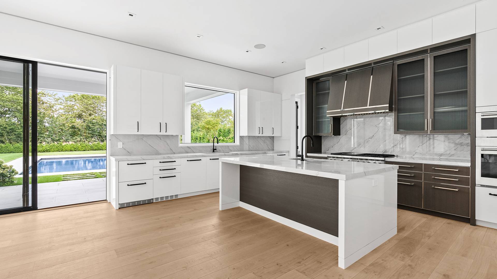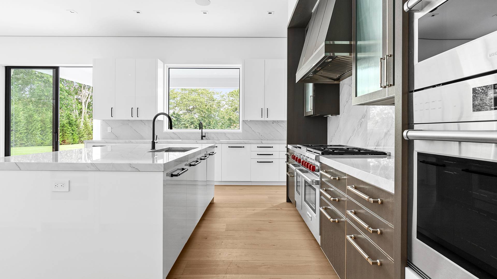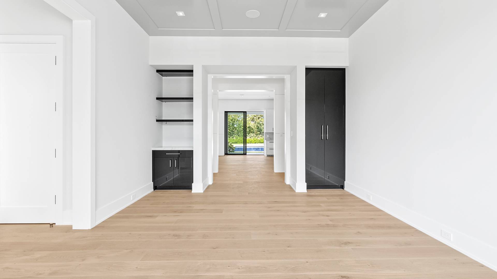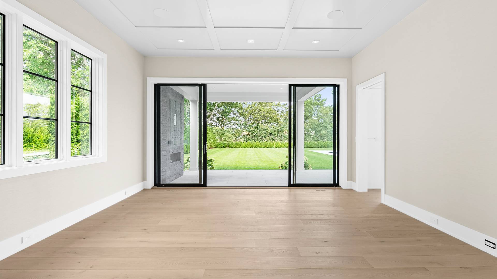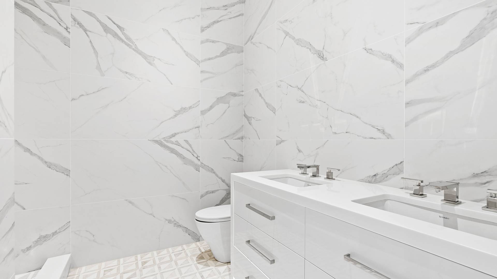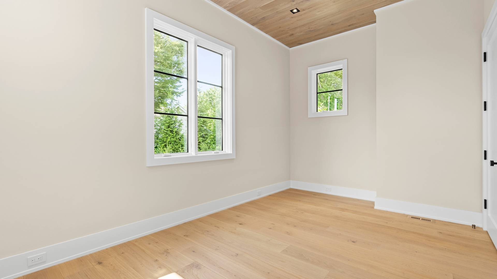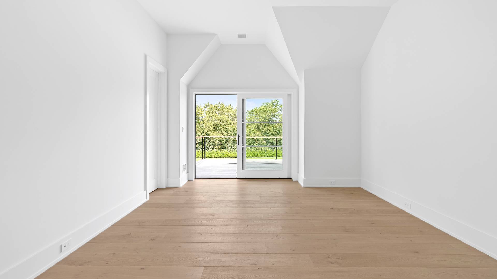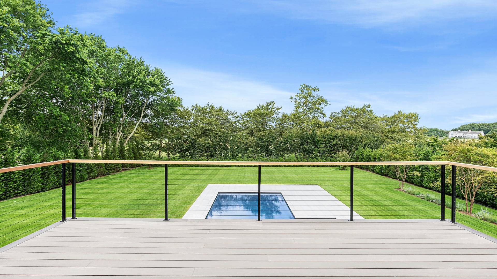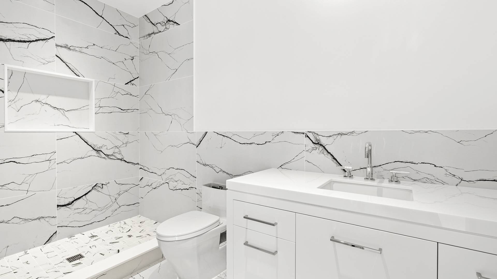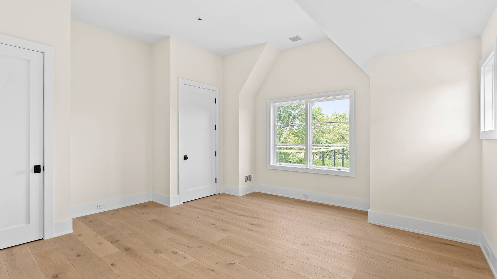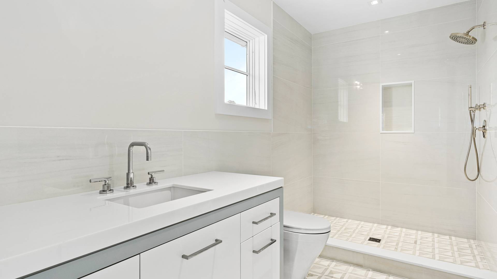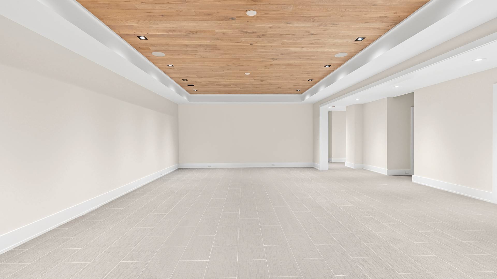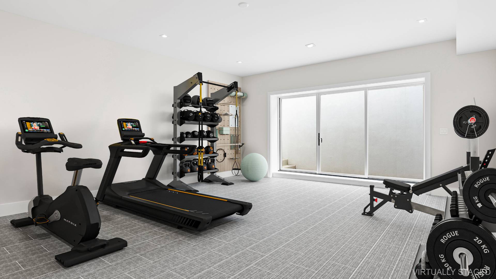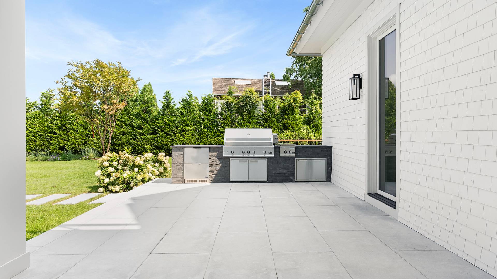156 Summerfield Lane, Water Mill

Property Details
- Bedrooms
- 8
- Bathrooms
- 8F 3H
- Interior
- 10185 ± SQ.FT.
- Exterior
- 1 +/- ACRES
- Property Type
- Residential
- Year Built
- 2023
Interior Features
- Oven/Range
- Stainless Steel
- Hardwood Flooring
- Walk-in Closet
- Gym
- Laundry
- Private Guestroom
- 2 Fireplaces
- Central A/C
- Eat-In Kitchen
Exterior Features
- Attached Garage
- 3 Garage Spaces
- Private Well Water
- Private Septic
- Pool: In Ground, Gunite, Heated, Spa
- Pool Size: 20'x50'
- Patio
- Covered Porch
- Outdoor Shower
- Scenic View
- Farm View
Introducing a brand new construction by Michael Frank Building just completed on sought-after Summerfield Lane in Water Mill South. This private one acre property with sunset views faces west overlooking 25 +/- acres of bucolic reserve.
Planned is a sprawling traditional 10,185+/- sq ft residence over 3 levels consisting of 8 bedrooms and 12 baths (9 full and 3 half). The first floor provides an open floor-plan consisting of a double height grand foyer opening to the spacious great room with adjoining custom kitchen and breakfast area. Doors open to two separate areas of covered porch space.
Perfect for entertaining, you will find a formal dining room and living room with fireplace, along with a powder room, mudroom, laundry and cabana bath leading to the attached large 3-car garage. The first floor junior primary suite features a generous walk-in closet and en-suite bath complete with standing shower, soaking tub and separate water closet.
Upstairs, the substantial primary suite lacks no amenity with a private terrace, fireplace, adjacent office, 2 walk-in closets, and large en-suite bath with standing shower, tub and water closet. Four additional en-suite bedrooms, one with a private terrace, and an oversized laundry room complete this floor. The finished lower level includes a recreation room, theater, gym, wellness spa with steam and infrared sauna, sitting area, powder room and 2 additional en-suite bedrooms with full baths.
The resort-like backyard with sweeping reserve views has plans for 20’x50′ heated gunite pool with inset 8’x8′ spa, and permit for a pickleball court. Paired with expanses of both covered and uncovered patio space, an outdoor kitchen and fireplace is exquisitely suited for easy entertaining.
You may never want to leave but if you do, Summerfield Lane is convenient to Bridgehampton village shops, restaurants and farmstands. Unparalleled location only 1.5 miles to the beach, coupled with the quality, track record, and high-end design of Michael Frank Building, promises to deliver a very special home.
