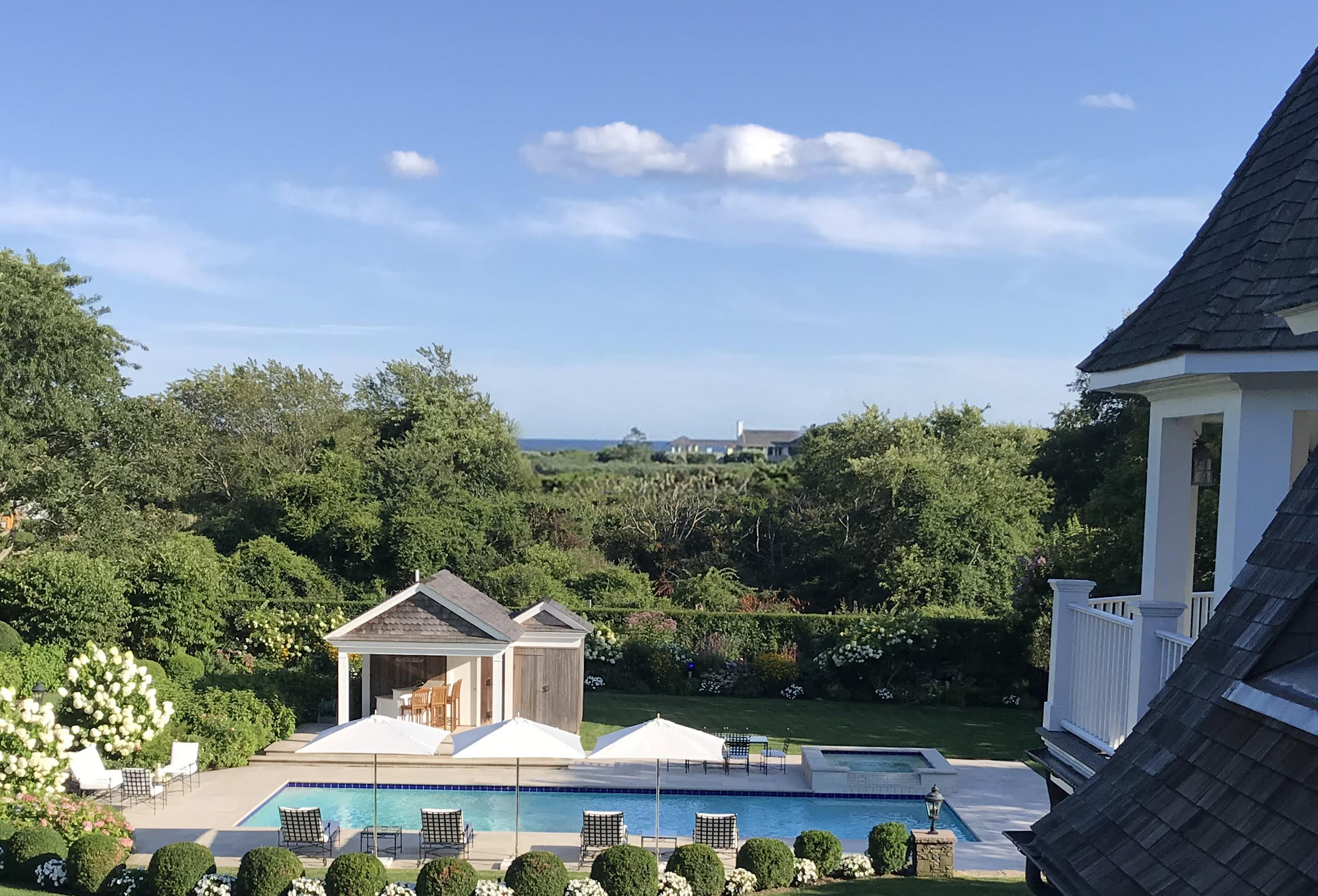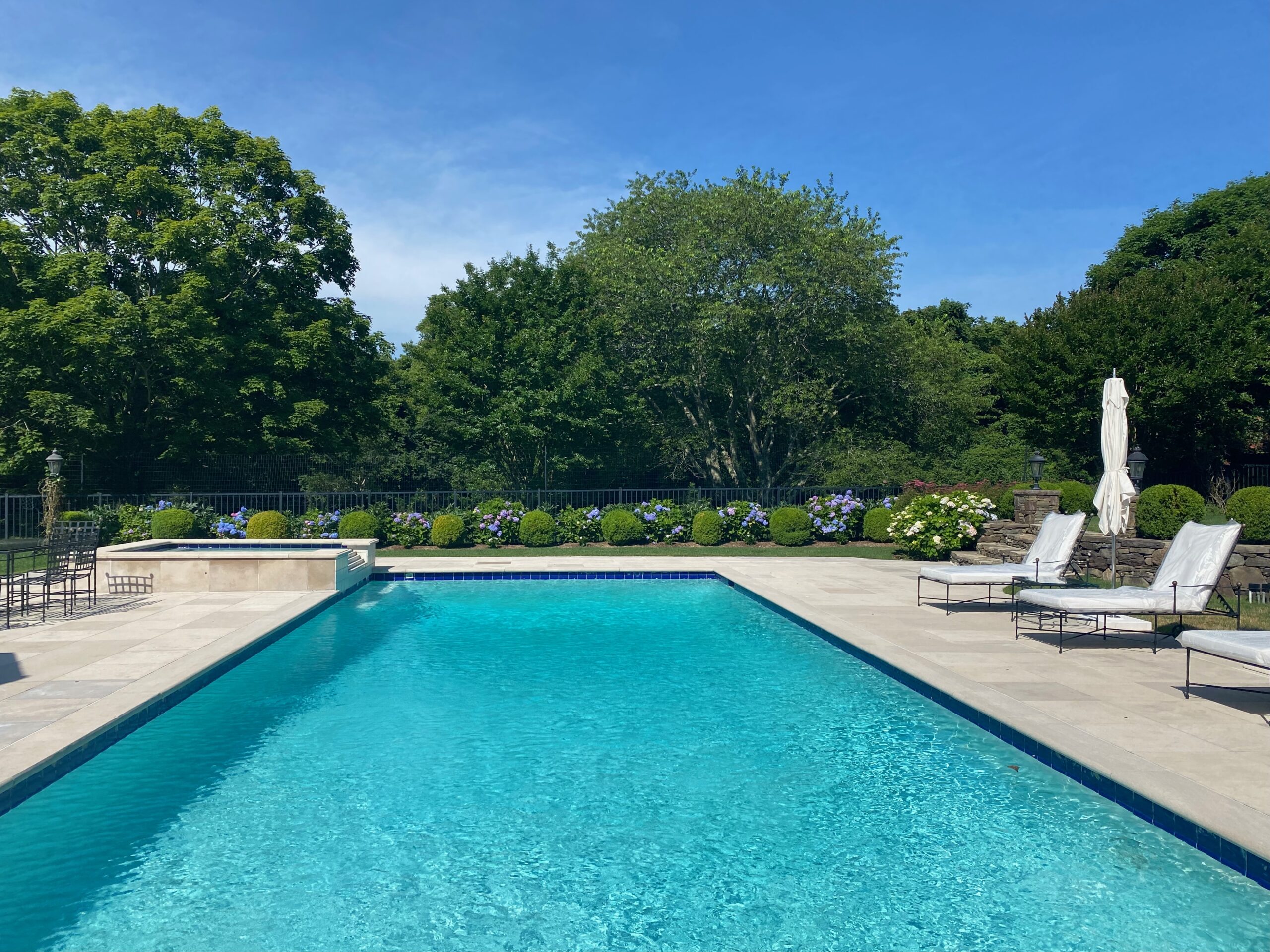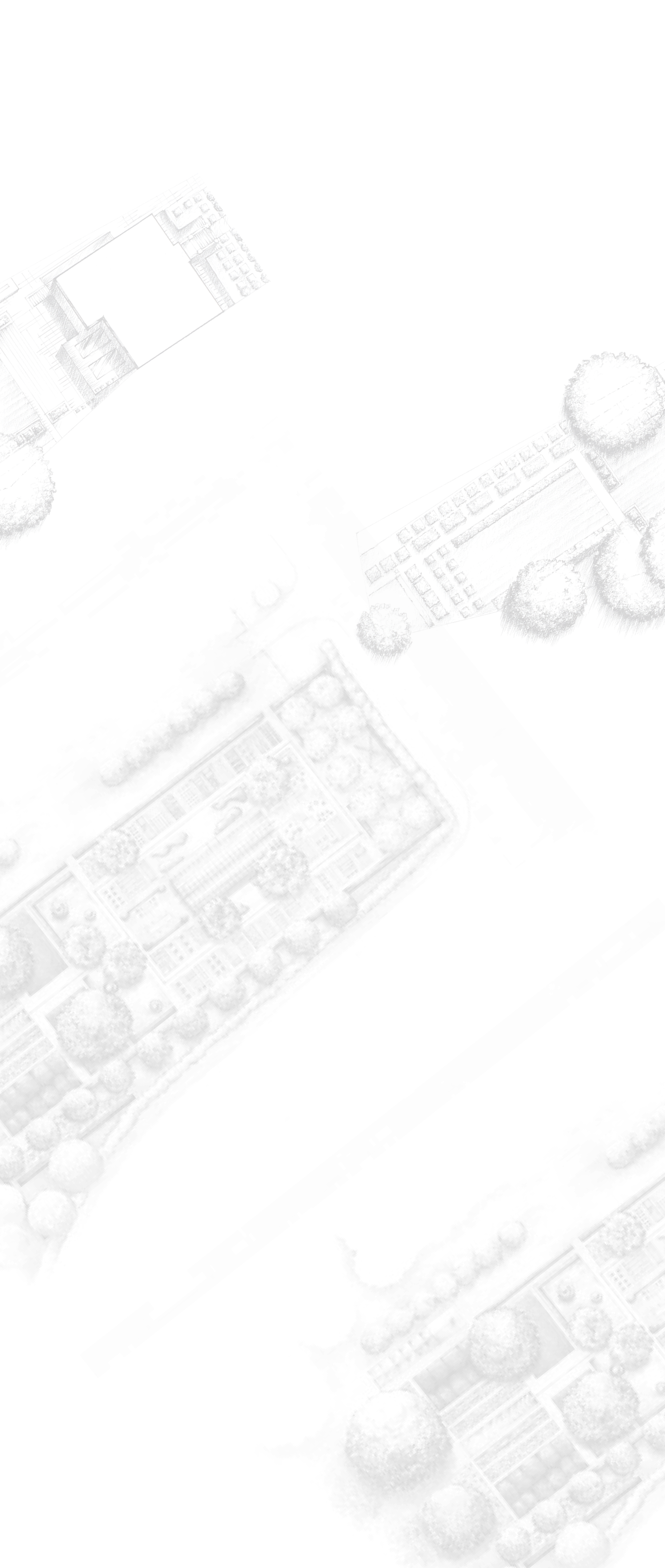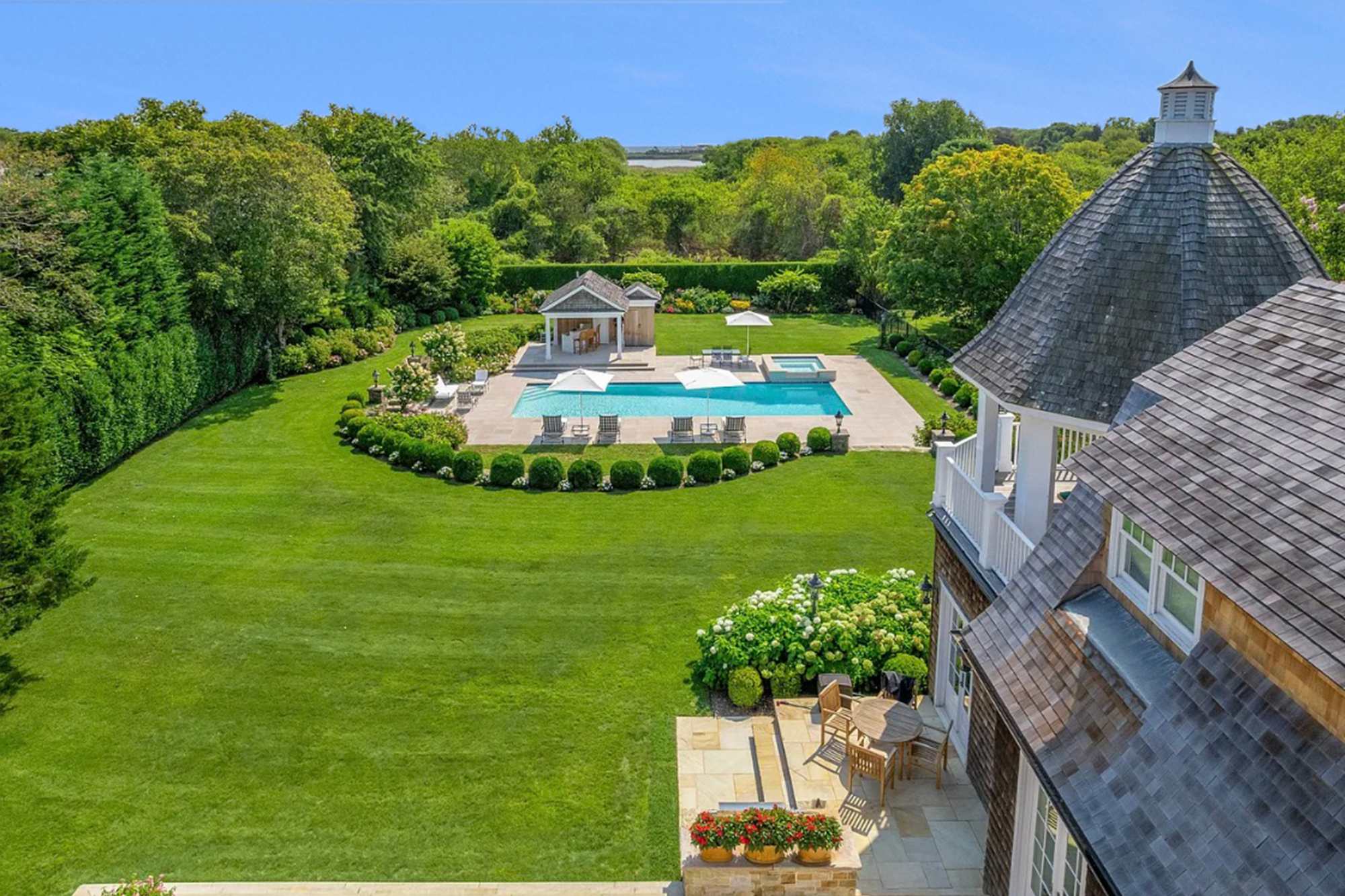234 Wickapogue Road, Southampton

Property Details
- Bedrooms
- 6
- Bathrooms
- 7F 1H
- Interior
- 11,500 ± SQ.FT.
- Exterior
- 1 +/- ACRES
Interior Features
- Eat-In Kitchen
- Formal Dining Room
- Family Room
- Den/Office
- Study
- Great Room
- Primary Ensuite
- Private Guest Rooms
- Media Room
- Gym
- Game Room with Billard
Exterior Features
- Heated Gunite Pool
- Detached 2-Car Garage
- Pool Cabana
- Water View
- Outdoor Dining
This 11,500 +/- sq. ft. custom-built estate in a premier location in the estate section of Southampton Village, is set on a unique acre of land with mature professional landscaping, meticulously maintained blooming gardens, and ocean views from the second floor and is situated adjacent to a Southampton Village preserve which includes a pond providing unprecedented privacy and a serene setting.
No detail spared in this exquisite residence renovated 2018. This traditional home features gorgeous open space ideal for entertaining. Entering this tasteful home is a grand marble foyer with a double-high ceiling and classic white columns showcases views straight-through to the backyard and gardens. To the left of the foyer is a classic grand formal living room with a marble fireplace creating an ambiance of sophisticated refinement. French doors open to a covered porch and gardens. Across the foyer from the living room sits a separate library with decorative white wainscotting, a marble fireplace and a wet bar. A neatly tucked-away pocket door provides the option to use the library to accommodate guests in a private 7th ensuite guest room with a marble bathroom.
The dining room sits past the foyer affording seating for twelve, white wainscotting, and French doors opening to both the porch and a spacious limestone patio, gardens, and yard. Off the dining room sits a butler’s pantry which opens into an impressive chef’s kitchen drenched in natural light offering an immense granite center-island with seating for 4. This stunning kitchen is fully equipped with top-of-the-line stainless steel appliances, two Sub-Zero refrigerators, and a wine cooler. The kitchen affords a dining area with seating for 12 and a sun-drenched family room with a fireplace and French doors opening to the patio, garden, and yard. Completing this level is an ensuite bedroom with a marble bathroom, a double vanity, a jacuzzi, a separate shower and French doors opening to the porch and garden.
Upstairs centered around a large marble fireplace the primary suite consists of the main bedroom, a separate sitting area, a substantial walk-in solid, well-made closet with a marble topped built-in dresser, an expansive marble bathroom with a double vanity, a couples jacuzzi, a separate shower and steam shower, a bidet, and a large private deck with breathtaking views of the ocean, pond and preserve adjacent to the property.
A separate wing on the second floor offers a suite of 3 guest rooms. A spacious junior primary suite includes a marble bathroom with a double vanity, a jacuzzi, and a separate shower. This gem guest room has its own gazebo-style double-high covered porch overlooking the backyard with a view of the ocean, the pond and preserve. An additional two ensuite bedrooms complete the second floor of the residence providing privacy to both the homeowners and guests.
The lower level is ideal for entertaining and relaxing featuring high ceilings, a recreation room with a marble built-in wet bar, solid, well-made cabinetry, and a built-in refrigerator. This beautifully outfitted billiards room leads to a separate sitting room, guest room, bath & storage room. Opposite this is a fully equipped gym with a ping pong table. A 3,000-bottle temperature-controlled wine cellar with a gorgeous stone floor and wine tasting table sits next to an impressive movie theater fitted with 8 fully reclining leather theater seats with ample room for additional seating.
This exceptional home includes impressive outdoor entertaining spaces which seamlessly flows into multiple areas for hosting and lounging. Set away from the house surrounded by limestone sits a heated 20′ x 46′ gunite pool and jacuzzi/spa featuring a waterfall. The pool is artfully built on a lower elevation with surrounding stone steps and walls, beautiful gardens and meticulous lawns and is complemented by a poolside cabana with a wet bar, stainless steel refrigerator, separate bathroom, and shower.








































