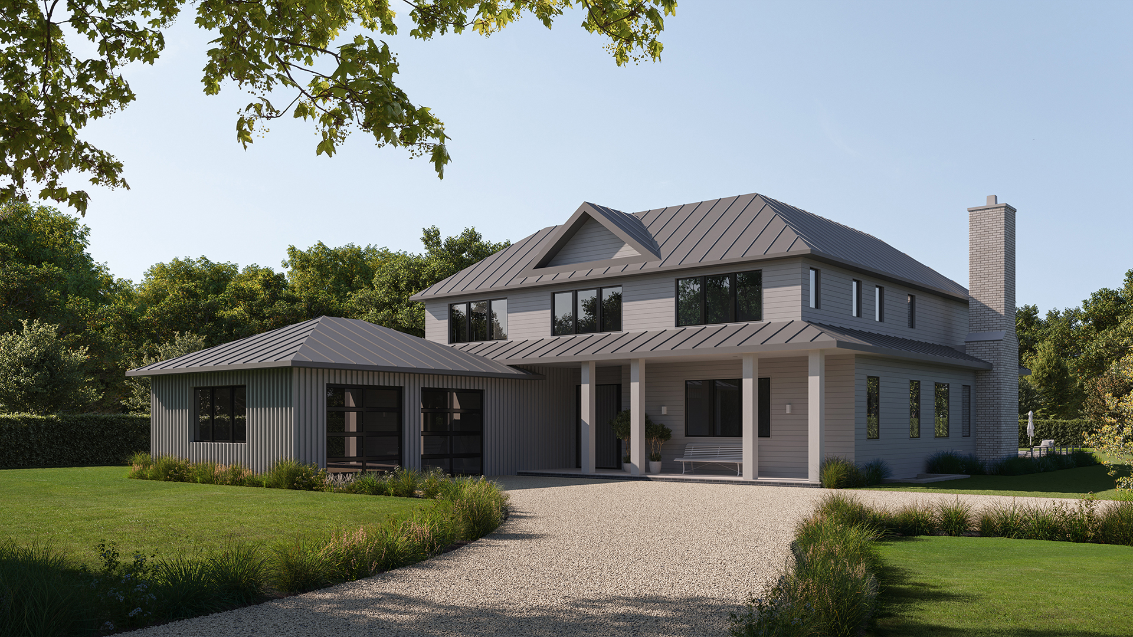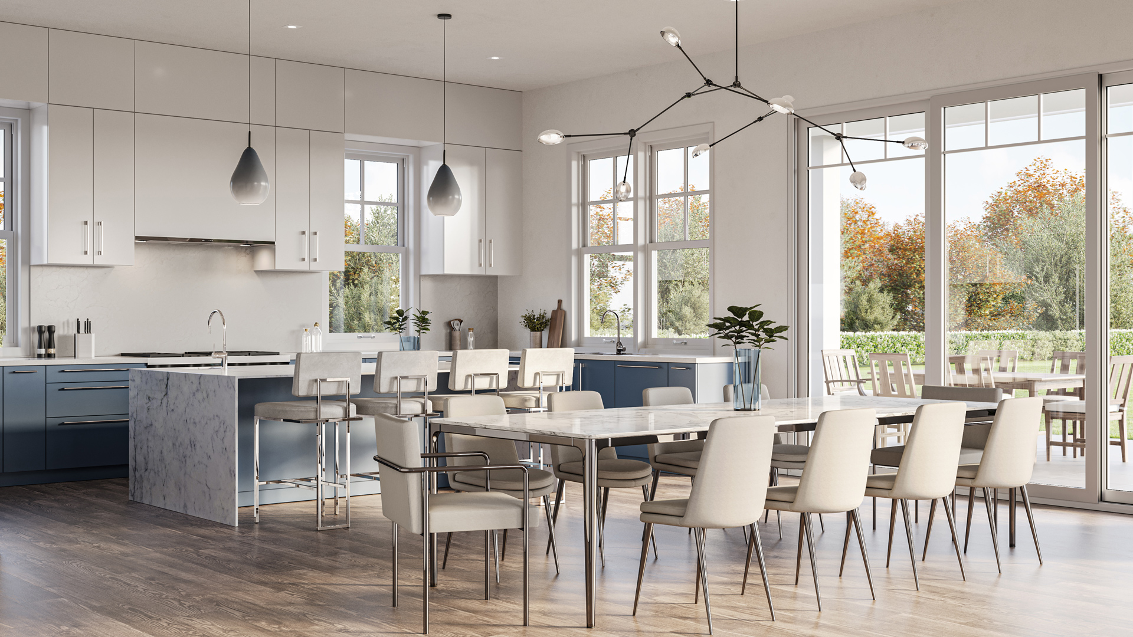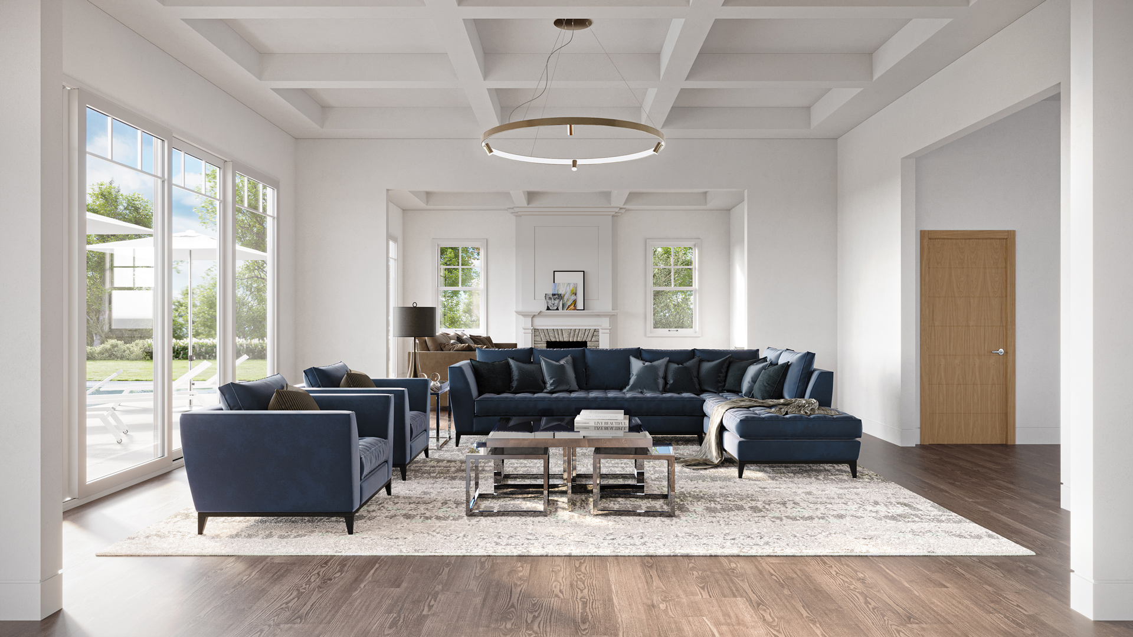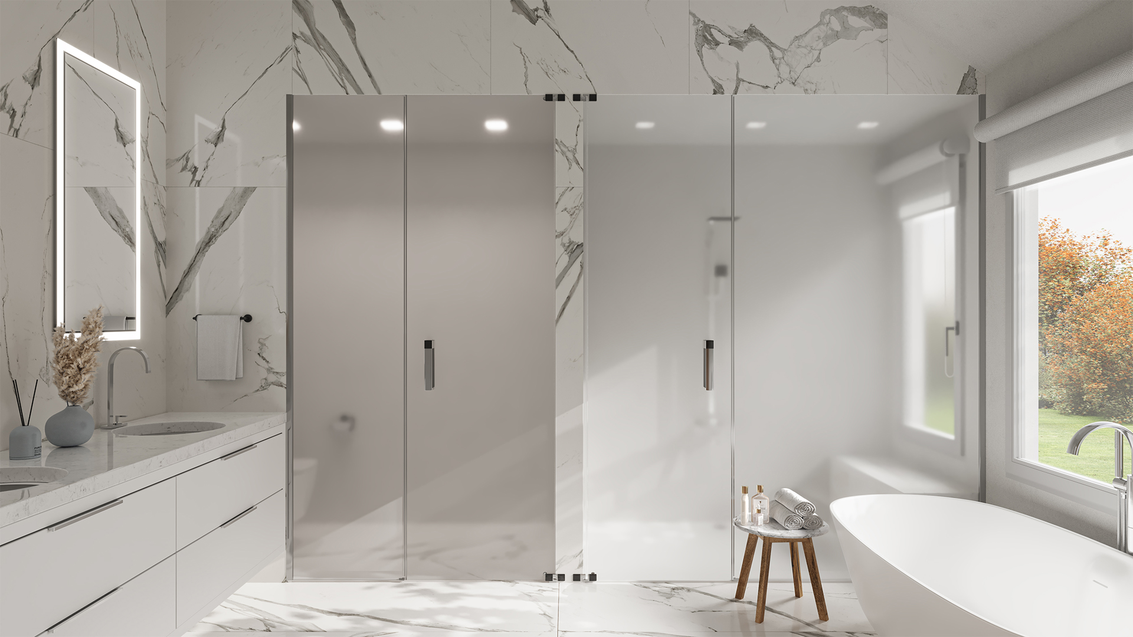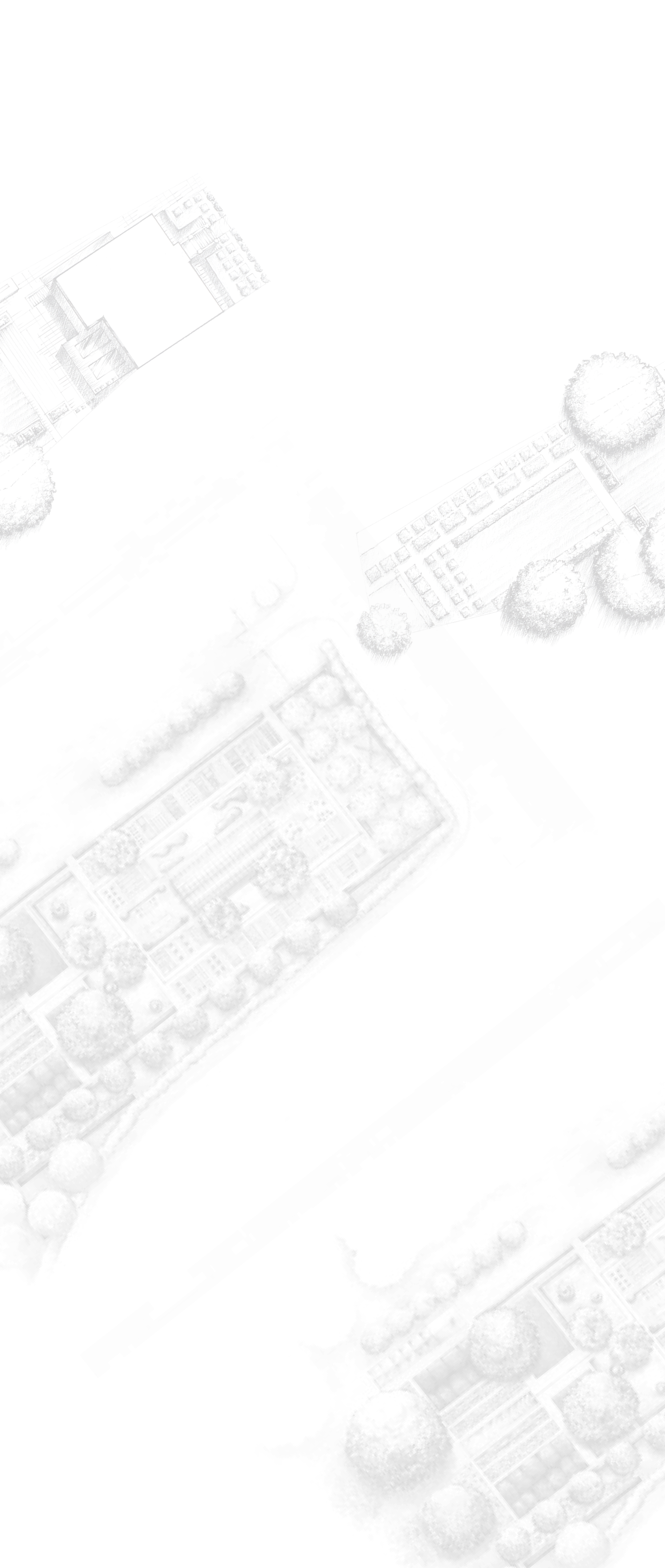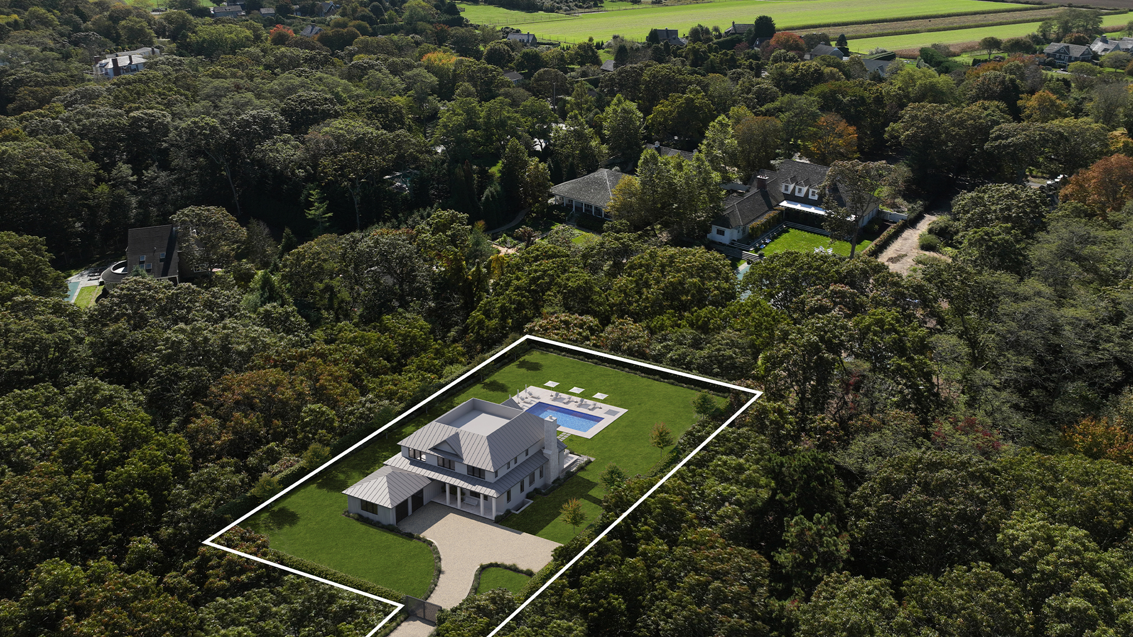29 Wainscott Northwest Road, Wainscott
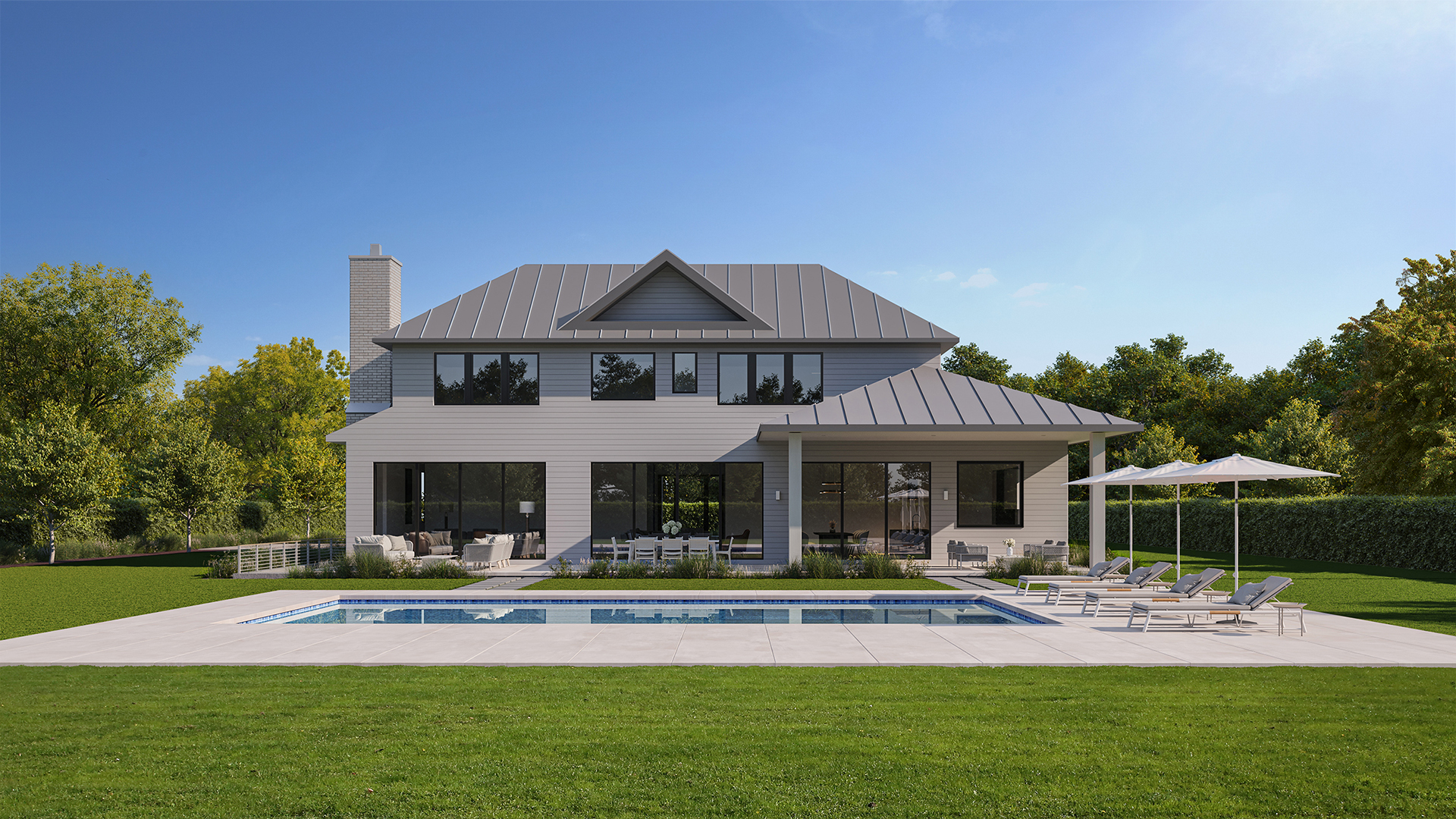
Property Details
- Bedrooms
- 8
- Bathrooms
- 7F 2H
- Interior
- 8,630 ± SQ.FT.
- Exterior
- 1.25 +/- ACRES
- Year Built
- 2023
Interior Features
- Eat-In Kitchen
- Breakfast Area
- Formal Dining Area
- Great Room
- Primary Ensuite
- Finished Lower Level
- Recreational Area
- Media Room
Exterior Features
- 2-Car Garage
- Heated Gunite Pool
- Inset Spa
- Patio Space
Currently under construction and slated for completion by Spring 2024, this brand new residence is set on an expansive 1.25 +/- acre flag lot.
With over 8,600 square feet of living space, the home features a total of eight bedrooms completed by seven full and two half bathrooms. The main level encompasses a spacious great room, den, formal dining area, junior-primary suite, and a professional eat-in kitchen with top-of-the-line Thermador appliances, custom millwork by Ciuffo, and a butler’s pantry.
The primary bedroom suite is situated on the second level, along with four additional ensuite bedrooms. A fully finished lower level affords the final two bedrooms, ample recreational space, media room, and a bonus area. Additional amenities include an attached two-car garage, heated gunite pool with inset spa, and expansive outdoor patio space.
Curated by a team of industry leading professionals including Farrell Companies, Will Minnear Architect, and Hampton Yards, this luxurious new construction opportunity presents an ideal offering in a coveted south of the highway location.
