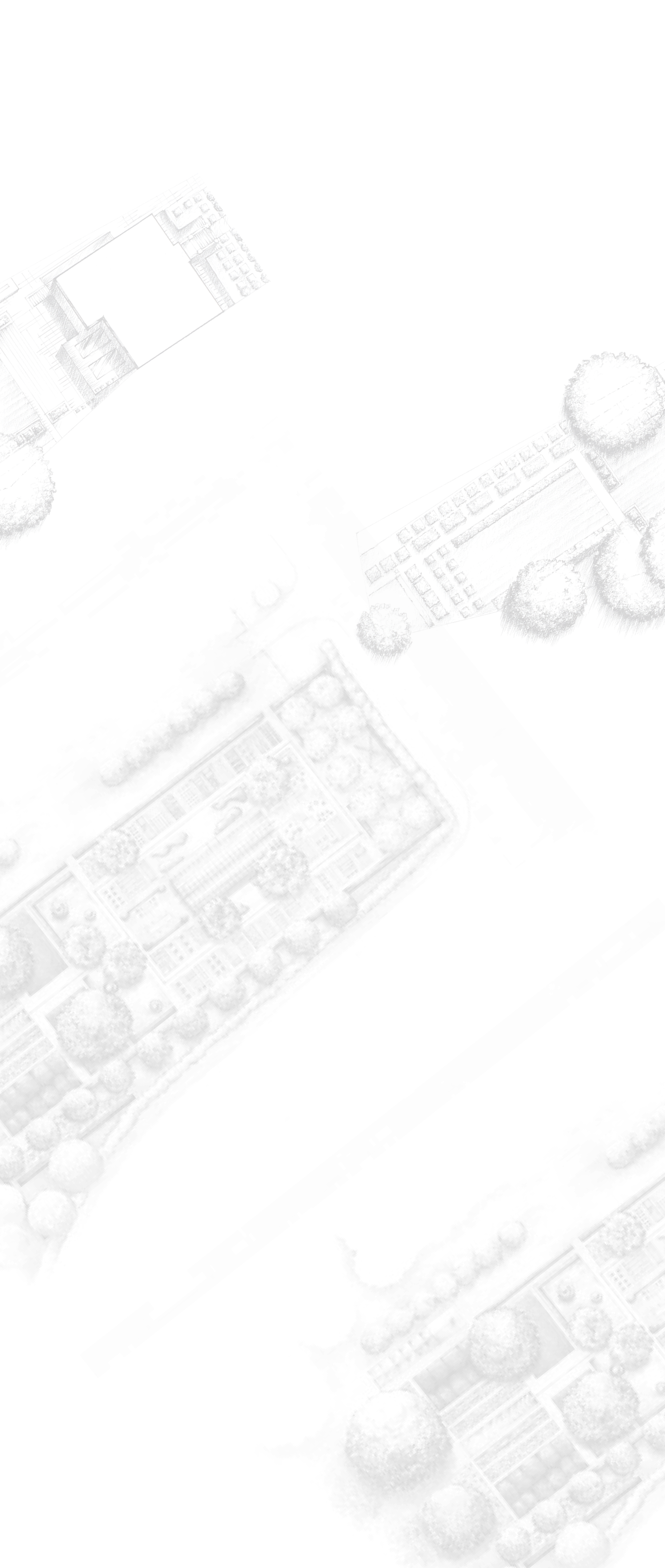296 Merchants Path, Sagaponack

Property Details
- Bedrooms
- 7
- Bathrooms
- 6F 1H
- Interior
- 10,000 ± SQ.FT.
- Exterior
- 1 +/- ACRES
- Property Type
- Residential
- Year Built
- 2016
- Year Renovated
- 2021
Interior Features
- Open Living Area
- Fully-Equipped Kitchen
- Butler's Pantry
- Den
- Theatre
- Laundry
- Gym
- Fireplace
- Walk-In Closets
- Central A/C
- 2-Car Garage
Exterior Features
- Gunite Pool
- Outdoor Kitchen
- Patio
- Adjacent to Reserve
Set on an acre in a premier location in Sagaponack, this turnkey residence affords 10,000 +/- sq. ft. of living space across three levels with 7 bedrooms.
A double height entry sets the stage for an impressive main level, including an open great room with fireplace, separate living room, dining area, and fully-equipped kitchen featuring top of the line appliances and a butler’s pantry. Entry through the attached two-car garage presents a full bathroom, laundry room and first floor bedroom with access to the backyard.
The second level showcases an expansive primary suite with walk-in closet and spacious bathroom, along with an additional four bedrooms all with walk-in closets.
Equipped for entertainment, the finished lower level offers a theatre, recreation space with ping pong table, lounge area, bar, and glass-enclosed gym with high-end equipment, as well as a guest bedroom.
Adjacent to a reserve, the property affords an extensive backyard with a heated, gunite pool, patio, and outdoor kitchen all set amongst ample lawn space.
With natural light, open spaces, and designer details throughout, this luxurious rental home is positioned in an ideal setting with close proximity to all the Hamptons has to offer.
- August-LD: $150,000























