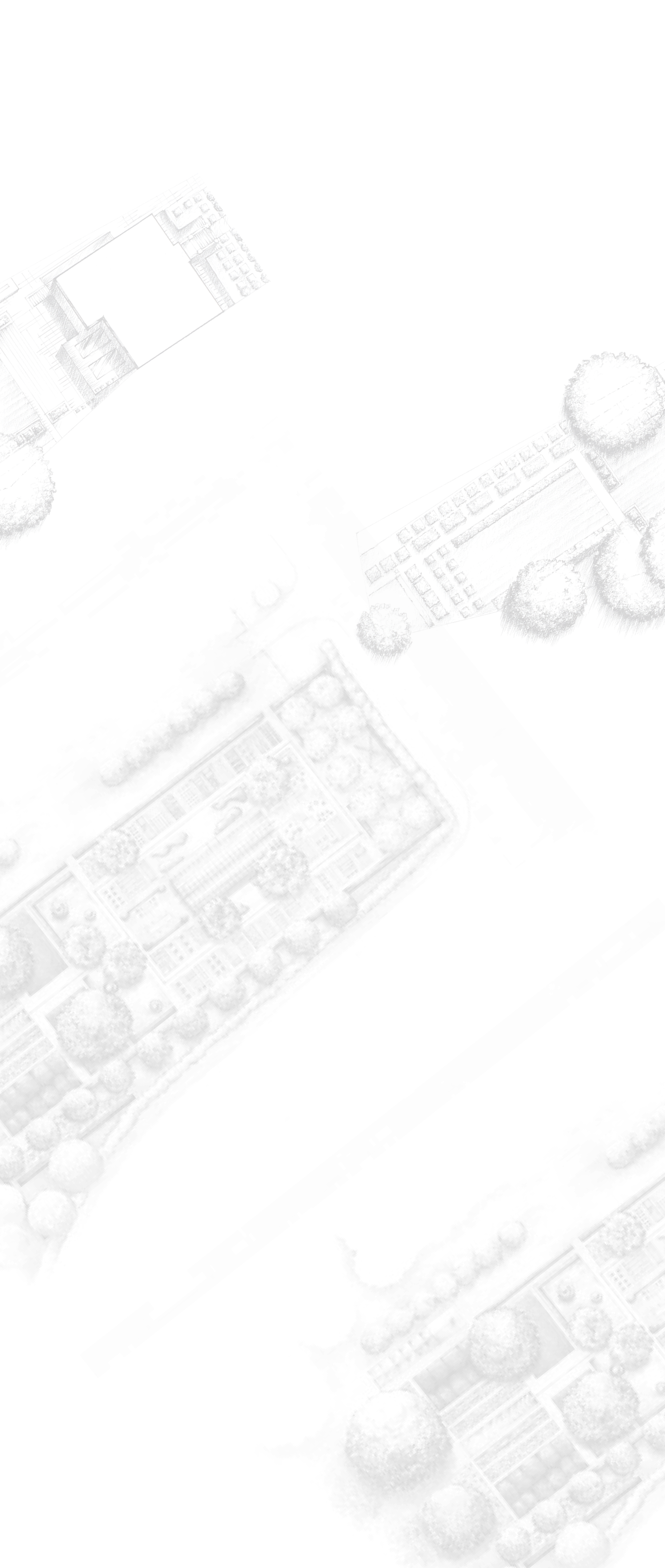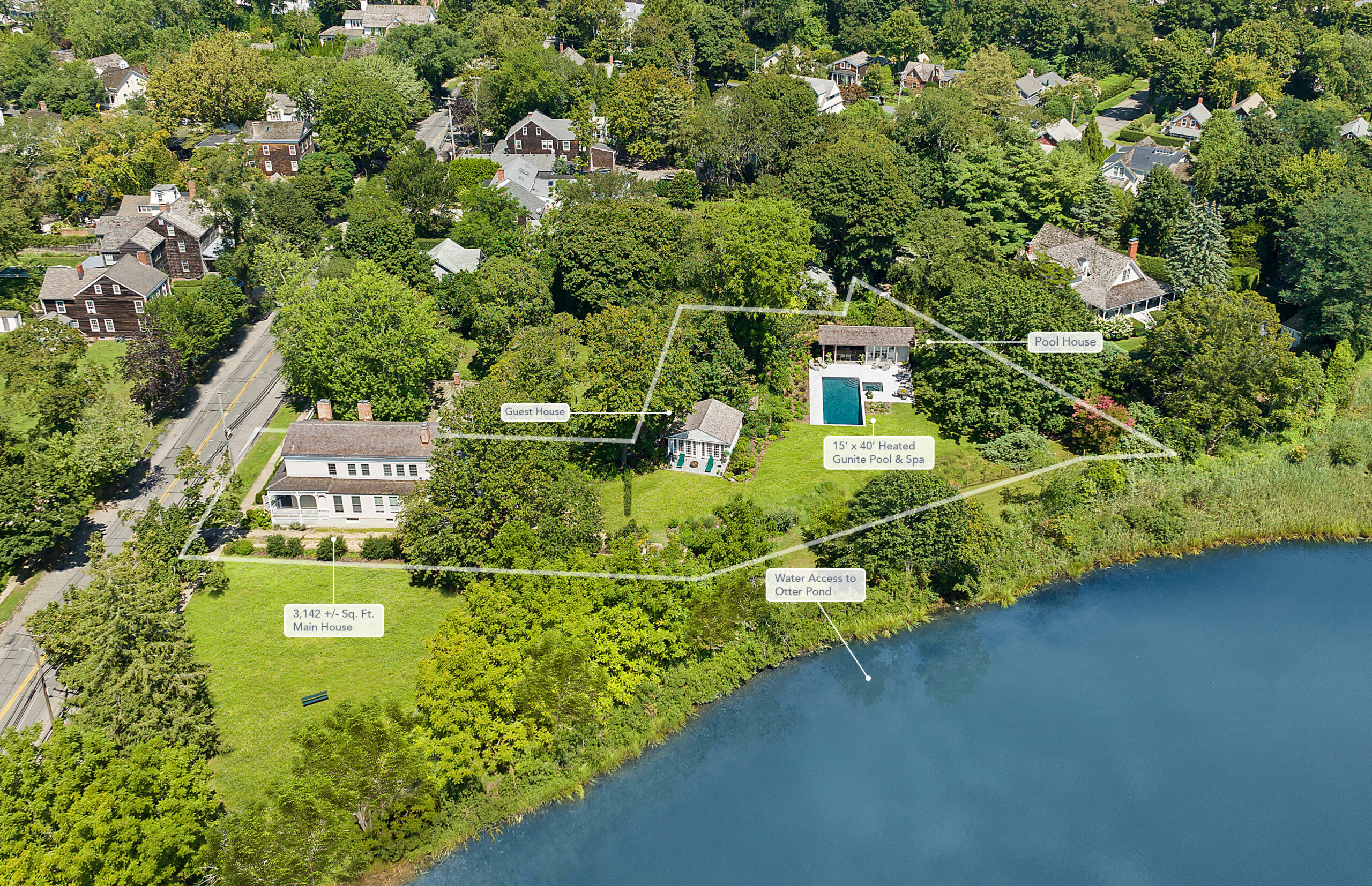311 Main Street, Sag Harbor

Property Details
- Bedrooms
- 4
- Bathrooms
- 5F 1H
- Interior
- 3,142 ± SQ.FT.
- Exterior
- 0.6 +/- ACRES
- Year Renovated
- 2023
Interior Features
- Living Room
- Formal Dining Area
- Open Kitchen
- Marble Island
- Butler's Pantry
- Sunroom/Den
- Fireplaces
- Primary Ensuite
- Second Level Sitting Area
- Unfinished Lower Level
- Floating Staircase
- Full Attic with Staircase
Exterior Features
- Pondfront
- Pool House
- Guest House
- 15' x 40' Heated Gunite Pool
- Spa
- Patio
- Outdoor Dining Area
- Sag Harbor Cove Views
Overlooking Otter Pond in the heart of Sag Harbor Village, this exceptional waterfront residence has been fully restored with a two story expansion including a primary suite and sunroom/den. Situated on a .60 +/- acre parcel, the 3,142 +/- sq. ft. home affords 4 bedrooms, along with 5 full and 1 half bathrooms.
A testament to the historic charm, the interior features seven fireplaces with one present in each of the paramount spaces across both levels. Designed as the focal point of the home, a chef’s kitchen offers multiple dining areas inclusive of a marble island, open hearth cooking fireplace, high-end stainless steel appliances, secondary kitchen and butler’s pantry, and a separate bar with close proximity to the formal dining area.
With a central staircase, the second level opens to a sitting area with fireplace and television. Part of the extension, the new primary suite includes a spacious bathroom with double vanity, soaking tub, and shower, as well as a private terrace overlooking the pond. The second floor is completed by three guest bedrooms.
Also part of the new addition, the naturally lit sunroom/den provides a separate entertaining space and entry to the backyard. Along with the main residence, the property encompasses two separate structures.
Set amongst rolling lawn and well-maintained gardens is a detached office/studio in the process of being converted to a guest house and a brand new pool house with living area. Easily accessed by the pool house, the newly constructed 15′ x 40′ heated gunite pool and spa are surrounded by extensive patio providing ample room for lounging and both covered and uncovered outdoor dining. Thoughtfully positioned on the parcel, these outdoor amenities maximize the panoramic water vistas.
Timeless architecture and lush surroundings combined with awe-inspiring views create an unparalleled setting on Captain’s Row. Multiple structures make this one of the most unique properties in the Village of Sag Harbor.
- MD-LD: $395,000
- July: $150,000
- August-LD: $175,000
































