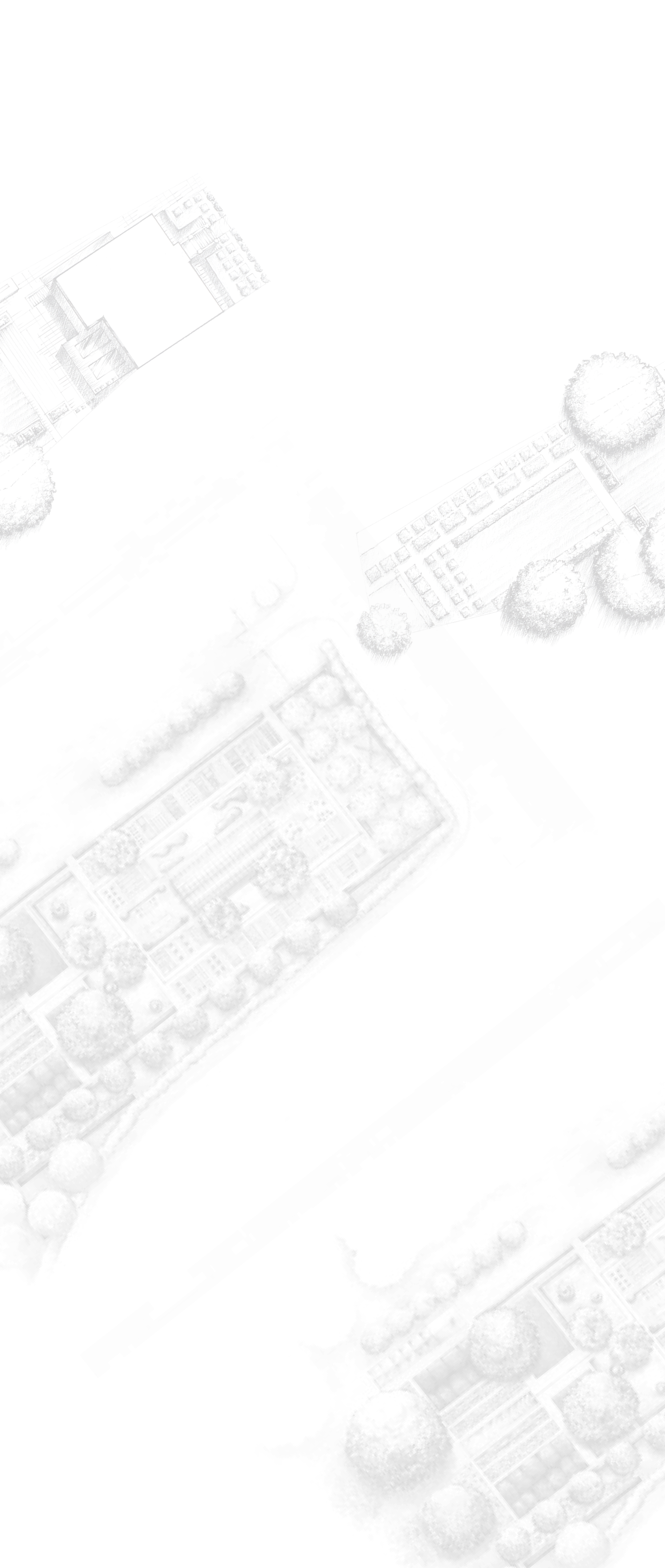453 Hedges Lane, Sagaponack

Property Details
- Bedrooms
- 5
- Bathrooms
- 6
- Exterior
- 2.8 +/- ACRES
Interior Features
- 3,329 Sq. Ft. Main Residence
- Library w/ Fireplace
- Dining Room
- Kitchen w/ Breakfast Area
- Family Room
- Laundry Room
- Primary Suite w/ Fireplace
- Third Floor
Exterior Features
- South of the Highway
- Multiple Legal Structures
- 1-Story Barn
- 2-Story Barn w/ Artist's Studio
- Detached Garage
- Pool
- 270 Degrees of Farm & Ocean Views
- 30+ Acres of Farm Fields to South
Newly available, this unique offering presents the rare opportunity to own one of the only parcels in existence with 270 degrees of protected farm and ocean views.
Set on 2.8 +/- acres on prestigious Hedges Lane and bordering over 30 acres of protected farm fields to the south, the compound affords multiple legal structures with endless possibilities for customization.
Positioned at the forefront of the property, the 3,329 +/- sq. ft. main residence spans three floors. With entry through a charming front porch and inviting foyer, the home features five bedrooms and six full bathrooms ensuring ample space for family and guests.
A library adorned with a fireplace and built-in shelving sets the scene for cozy evenings, while the dining room exudes elegance and warmth. The heart of the home lies in the spacious kitchen, complete with an island and breakfast area.
Convenience meets charm with a first-floor bedroom, laundry room, and a rear-facing family room with fire place that opens to deck, perfect for enjoying the tranquil surroundings.
Encompassing the southern portion of the second level, the primary suite boasts a fireplace, walk-in closet, private deck, and a full bathroom with a tub and shower. Two additional bedrooms with bathrooms complete this level. The third floor offers a versatile space with a bedroom, full bathroom, and attic storage.
Additional structures on the parcel enhance its allure, including a 2-story barn with a lounge, kitchenette and full bathroom on the first floor, and an artist’s studio on the second level. A secondary barn is situated towards the back of the property, while a detached garage adds further functionality.
With a plethora of opportunities, the property can be enjoyed as-is, renovated, or completely reconstructed to build a dream compound with multiple CO’s and detached structures.
Set amongst a serene landscape, this unparalleled opportunity presents panoramic views of unobstructed, protected farmland in an ideal Sagaponack South location.

























