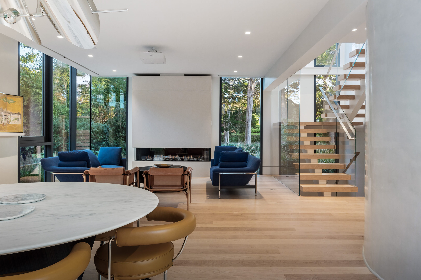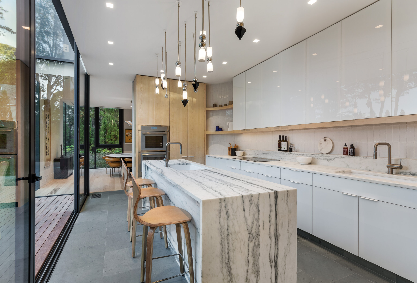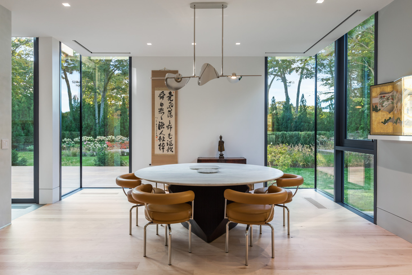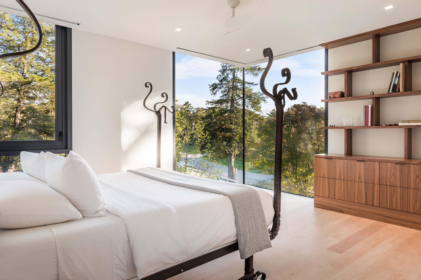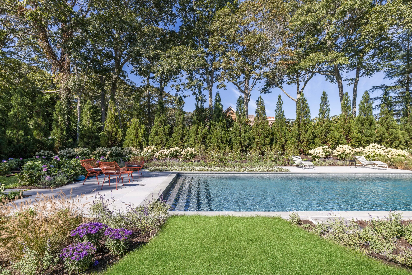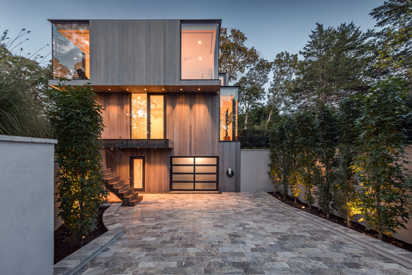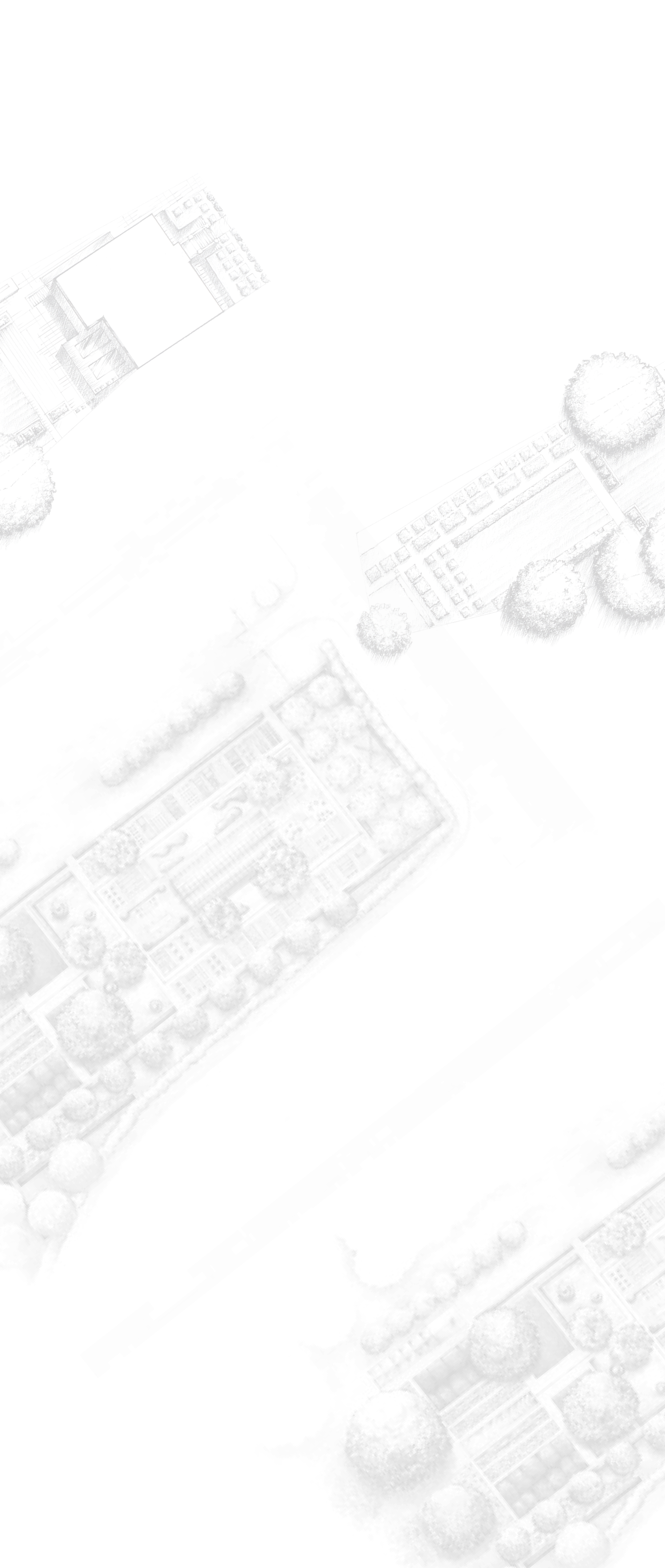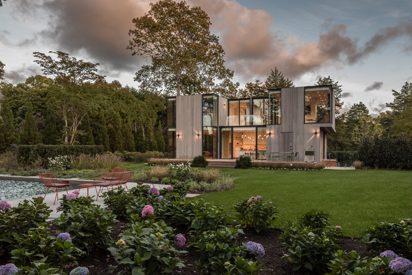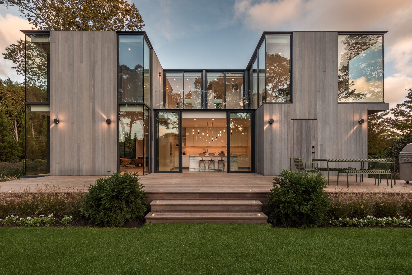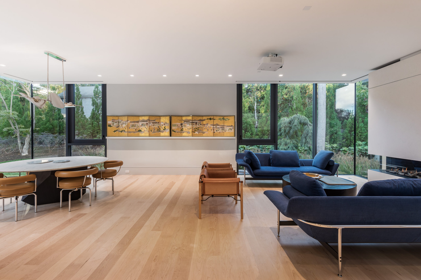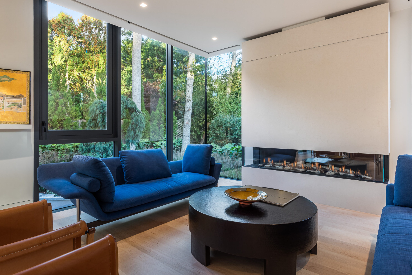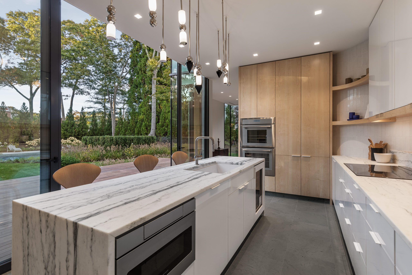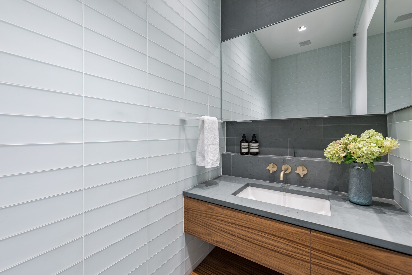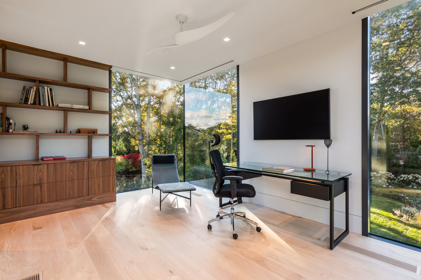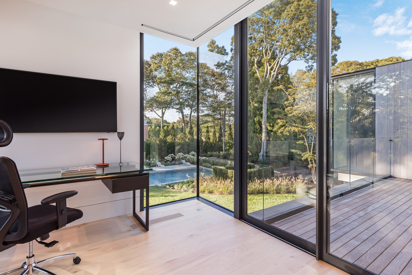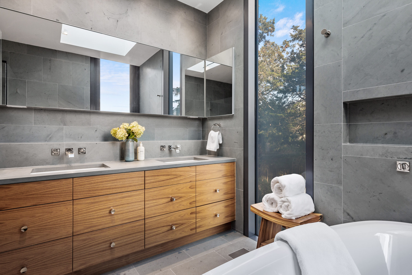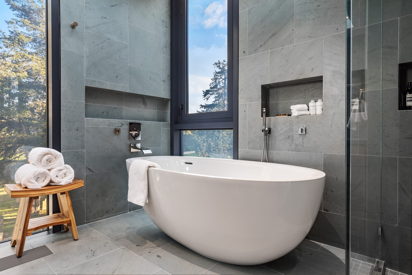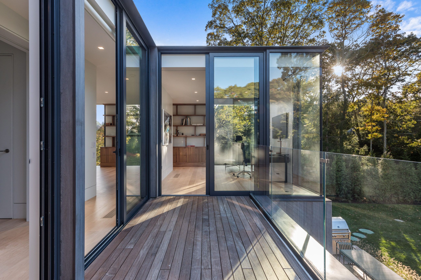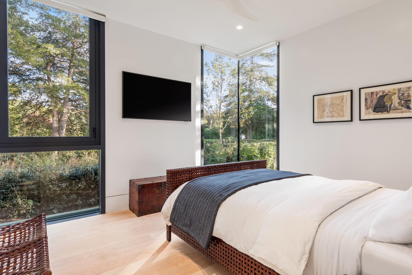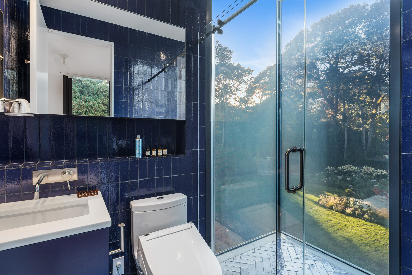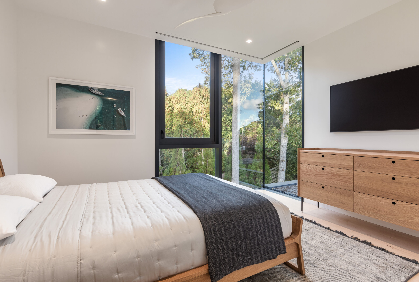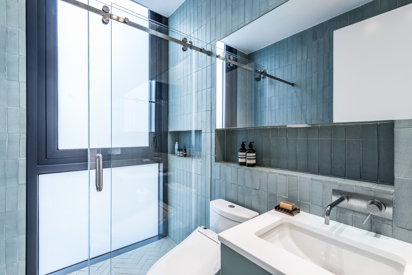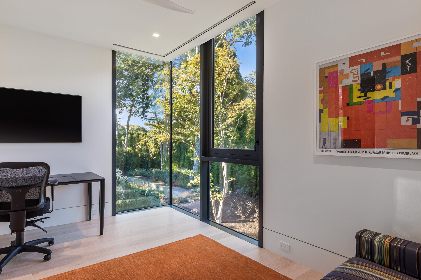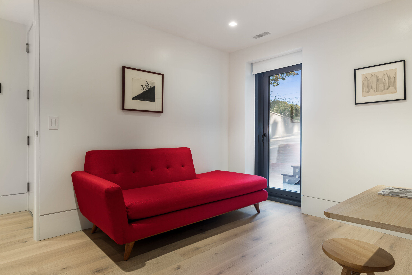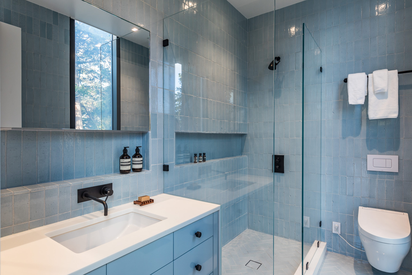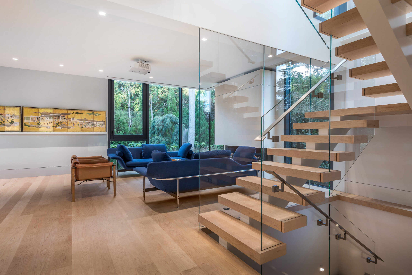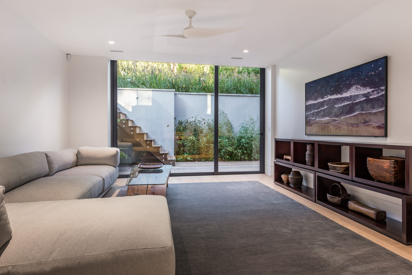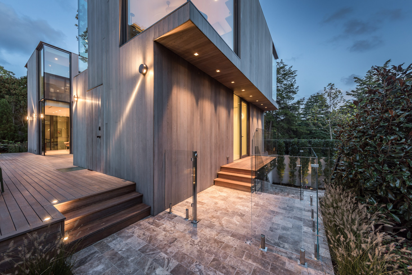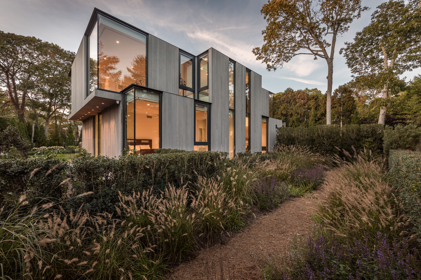63 Jericho Road, East Hampton
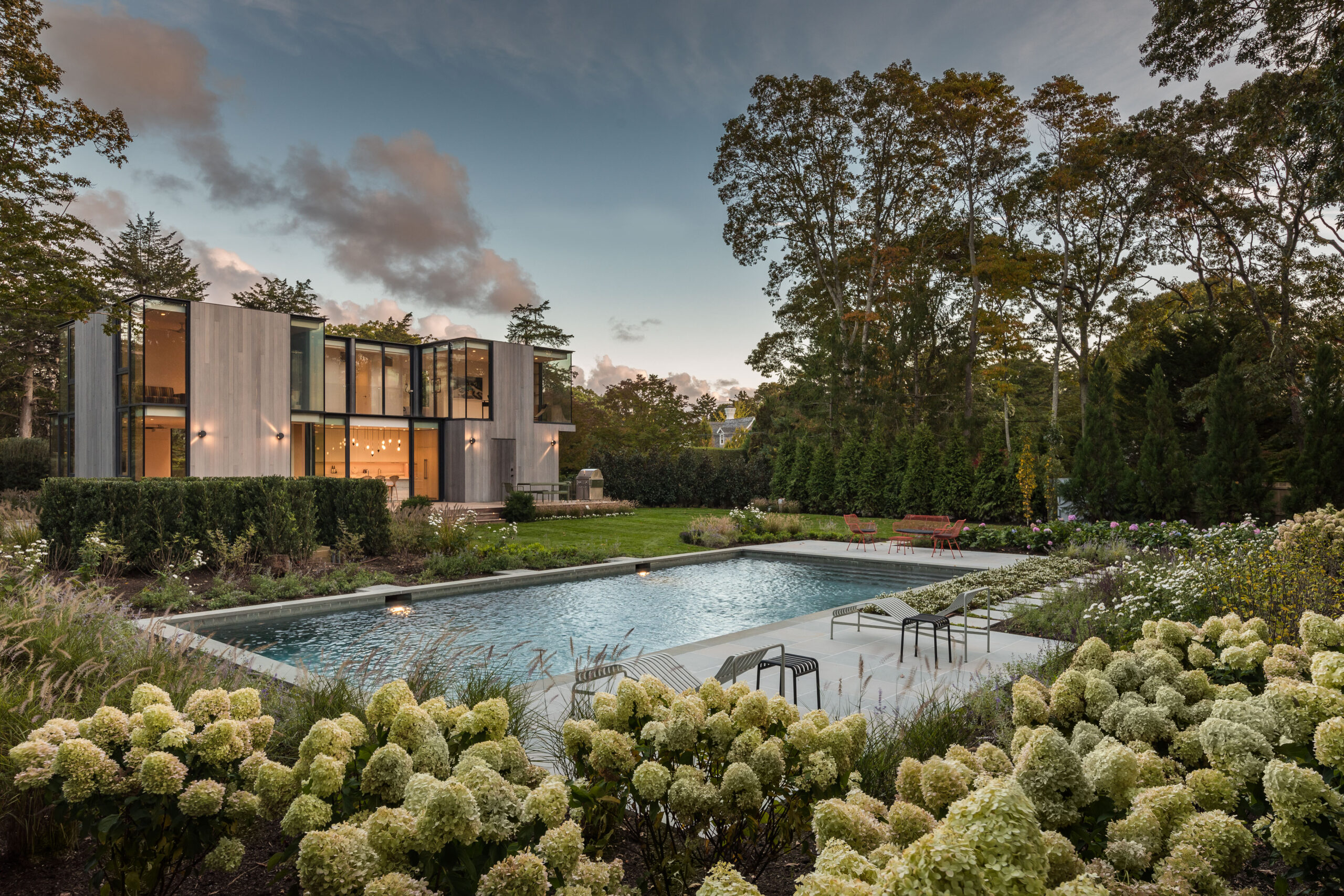
Property Details
- Bedrooms
- 6
- Bathrooms
- 6F 1H
- Interior
- 4,000 ± SQ.FT.
- Exterior
- 0.43 +/- ACRES
- Year Built
- 2023
Interior Features
- Entry Foyer
- Living Room
- Formal Dining Area
- Custom Kitchen
- Island
- Office
- Fireplace
- Primary Ensuite
- Finished Lower Level
- Floating Staircase
- Family Room
Exterior Features
- Solar-Heated Gunite Pool
- Patio
- Deck
- Outdoor Dining Area
- Privacy Landscaping
- Outdoor Shower
- Gardens
- 1-Car Garage
- Tesla Charger
- Solar Panels on Roof
Designed by an AIA award-winning architect, this brand new construction seamlessly blends modern materials with the highest quality finishes and attention to detail.
Set on roughly half an acre south of the highway in East Hampton Village, the 4,000 +/- sq. ft. architectural masterpiece expertly utilizes steel and glass across all three levels. The exceptional residence is situated within a captivating landscape of meticulously designed gardens, creating a truly breathtaking setting.
Featuring Venetian polished plaster, the entry foyer leads directly to a grand great room framed by floor to ceiling windows and an abundance of natural light. Centered around a gas fireplace crafted from French limestone, the living area transforms into a cinematic viewing space with a cutting-edge media system.
Adjacent to the living and dining areas, a professional kitchen affords top-tier appliances, Vermont mountain marble countertops, detailed cabinetry, and an island with additional seating. With a layout incorporating true indoor/outdoor living, the kitchen connects to an outdoor deck via sliding glass doors. Completing the main level is an ensuite bedroom, powder room with radiant heat flooring, and a mud room/laundry area.
Accessed by a floating staircase, the second level hosts the primary suite which features a private office, balcony overlooking the backyard, and luxurious bathroom with dual sinks, oversized shower, free-standing tub, and radiant heat flooring. Two additional ensuite bedrooms are located on the second floor.
Fully finished, the lower level offers a family room and two additional bedrooms, one of which affords sliding door access to a sunken outdoor garden terrace. With entry on this level, the one-car garage is serviced by a Travertine driveway and is equipped with its own heat and air conditioning allowing easy adaptability for conversion into a private gym
With thoughtfully designed landscaping, the privacy of the property is enhanced by cryptomeria trees which will grow to impressive heights. Surrounded by bluestone patios, the 40′ x 20′ solar-heated gunite pool is set amongst an abundance of flowering plants. The backyard also offers an outdoor shower placed within the greenery, and multiple areas for sitting and lounging.
Notable amenities include polarized smart glass in the foyer and all bathroom windows providing instant privacy control, solar panels on the roof, a Tesla charger, 9″ wide maple floors, and remote control shades in every room.
An exemplary blend of modern style and convenience, this brand new offering affords a prime location in the prestigious Estate Section of East Hampton Village with close proximity to ocean beaches.
