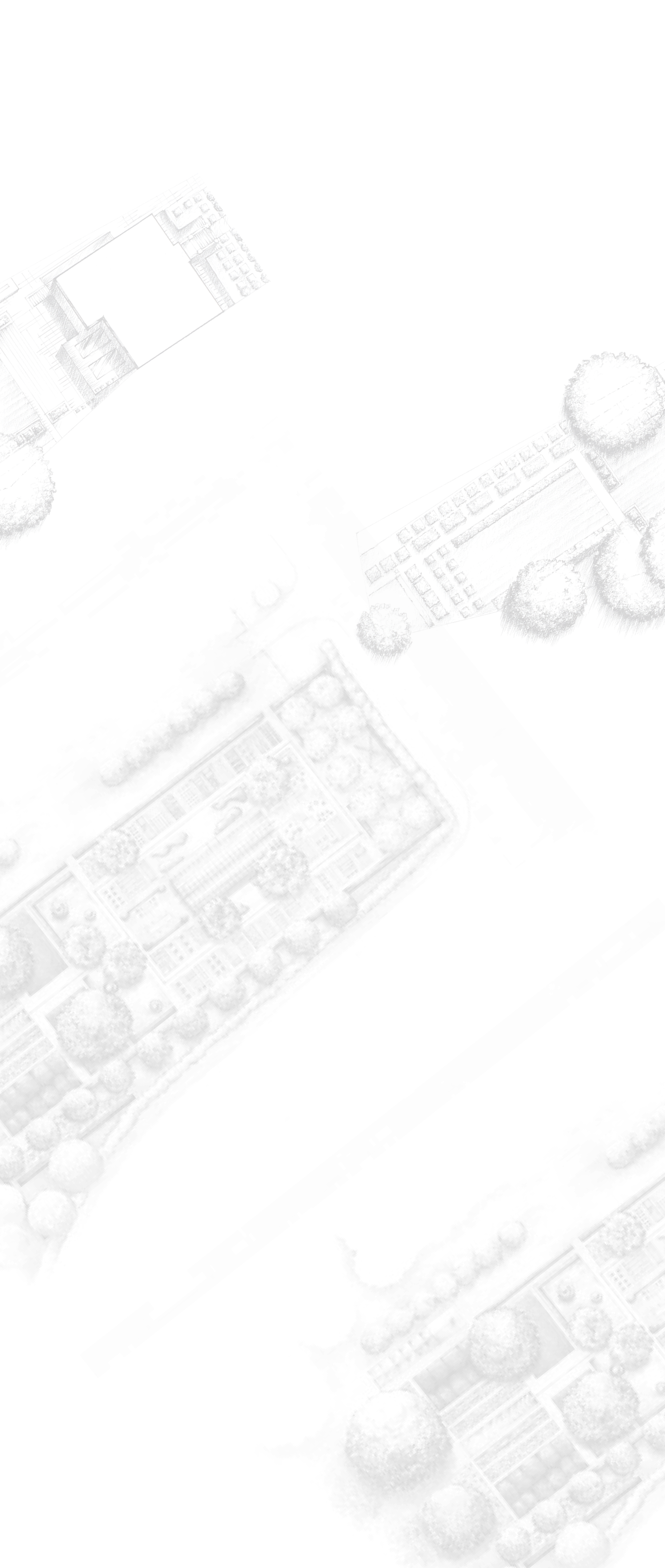631 Head of Pond Road, Water Mill

Property Details
- Bedrooms
- 4
- Bathrooms
- 4F 2H
- Interior
- 4,700 ± SQ.FT.
- Exterior
- 0.92 +/- ACRES
Interior Features
- Custom Kitchen
- Breakfast Area
- Formal Dining Room
- Living Room
- Office
- Sun Room
- Primary Ensuite
- Finished Lower Level
- 3 Fireplaces
- Apartment Style Suite
Exterior Features
- 3-Car Garage
- Solid Wood Garage Doors
- Heated Gunite Pool
- Privacy Landscaping
- Gardens
Set on 1 +/- acre, this turnkey estate is comprised of 4 bedrooms, 5 full bathrooms, and 2 half bathrooms, thoughtfully distributed between the main house and a finished apartment-style space over the garage.
Offering spacious living areas throughout, the first level of the main house affords a living room, formal dining room capable of hosting over twenty people, custom kitchen with French doors leading to a rear terrace, separate office space, and a sun room framed by three sides of windows with radiant floor heating.
Located on the second level are three bedrooms, with a primary suite featuring dual walk-in closets, double vanity, clawfoot soaking tub, shower, and a private roof deck overlooking both the front and rear gardens. The remaining two bedrooms share a well-appointed bathroom in the hall.
Showcasing impressive 9’+ ceilings, the lower level is outfitted to include a game room, pool room, custom copper bar with professional bar amenities, full bathroom with a steam shower, and an additional half bathroom.
Connected by a copper-roofed breezeway from the main house, the attached 3-car garage affords a full bedroom and bathroom suite on the second level.
With meticulous landscaping, the exterior affords a heated gunite pool with ample patio space.
Offering close proximity to other major hamlets and attractions, this rental opportunity presents an ideal setting conveniently located in the heart of Water Mill.



























