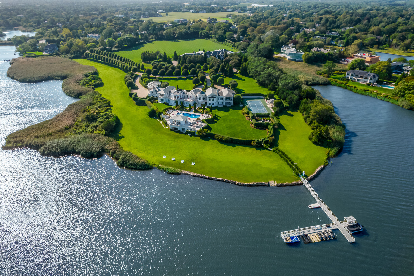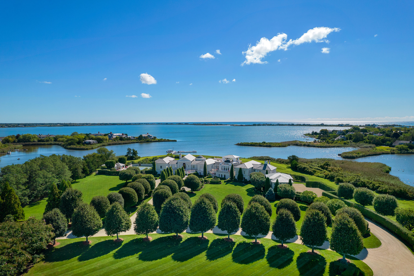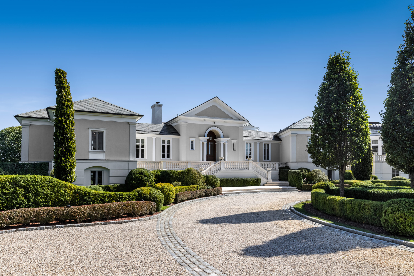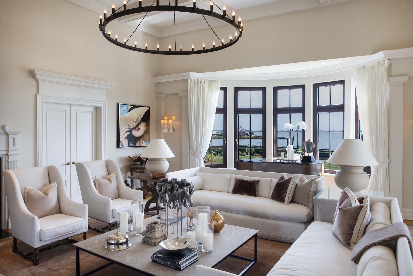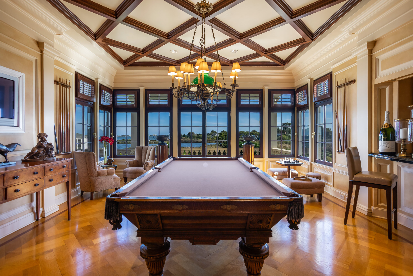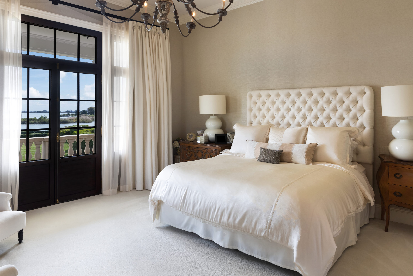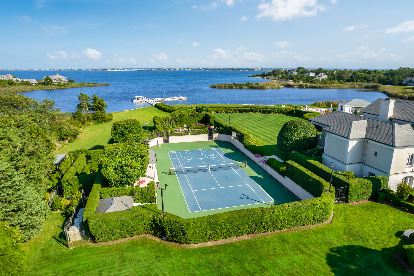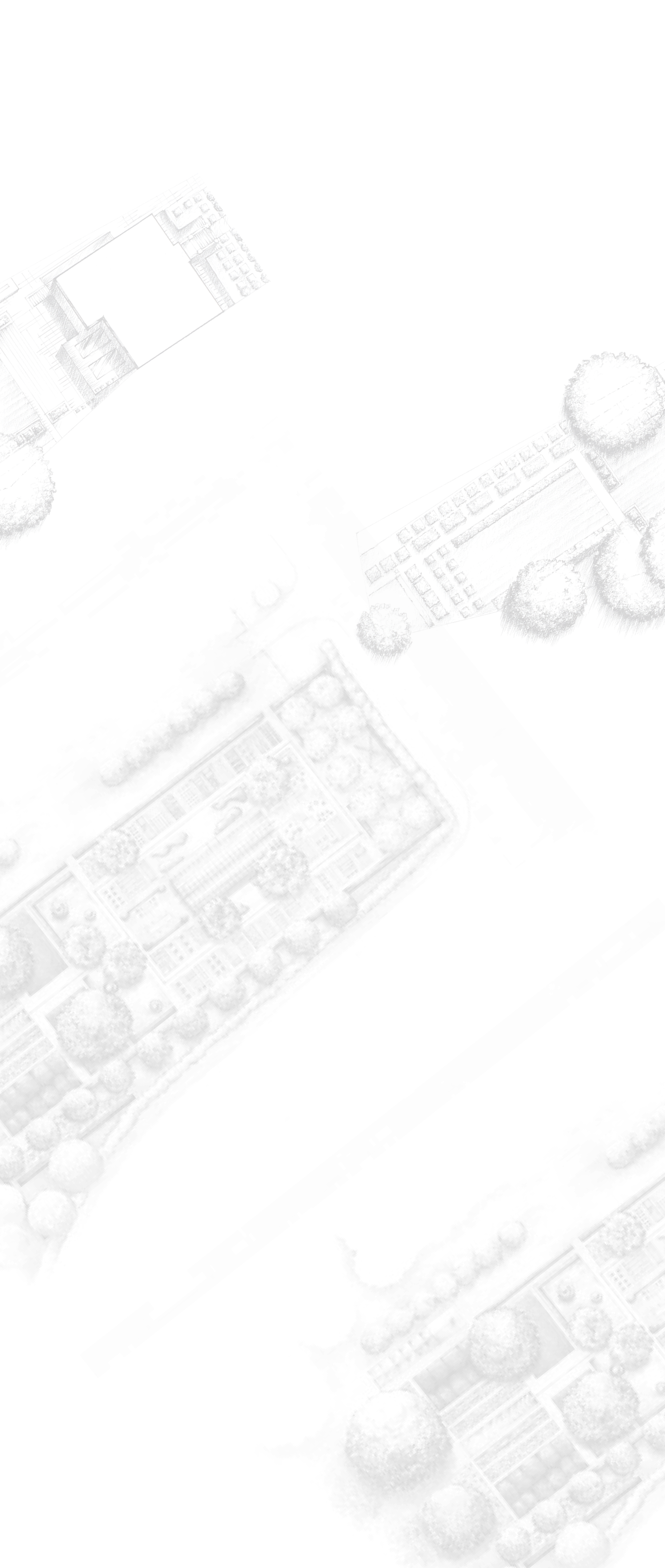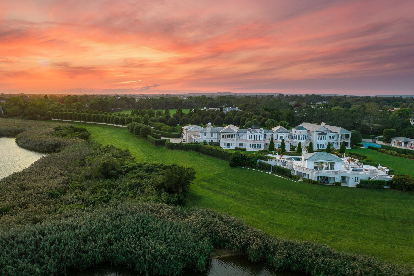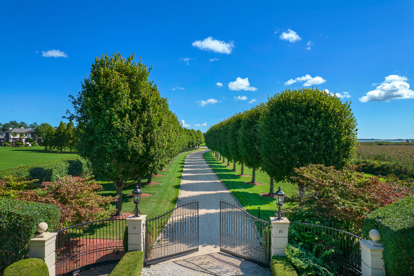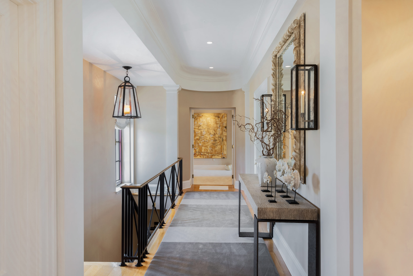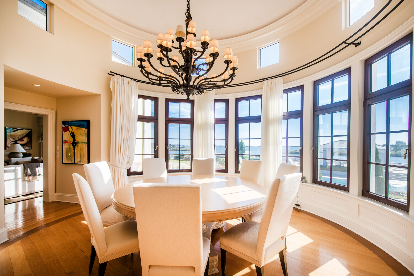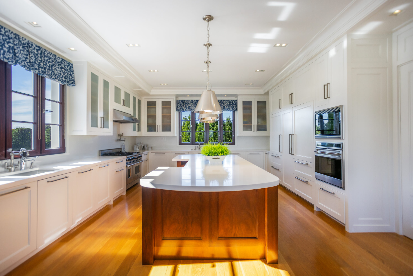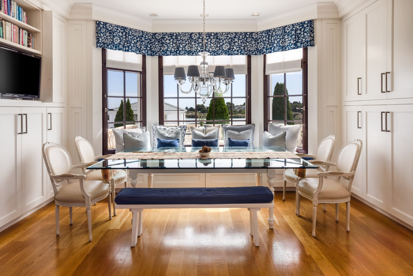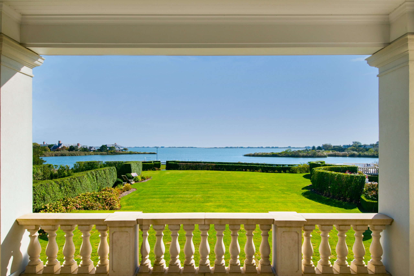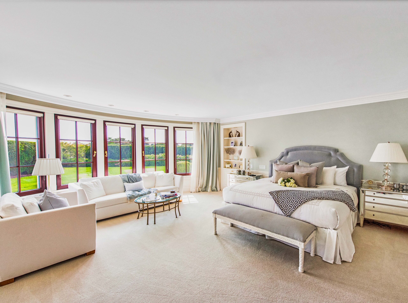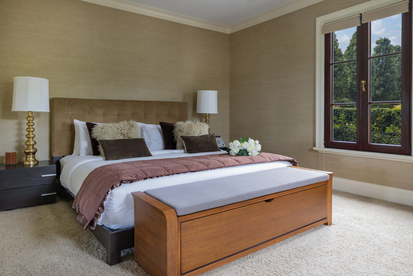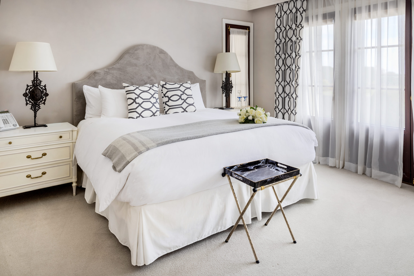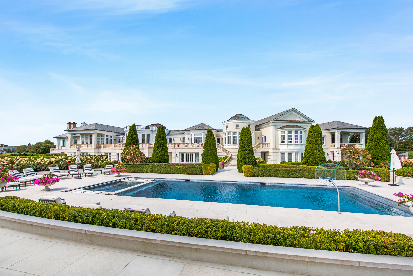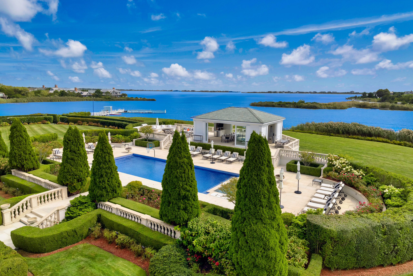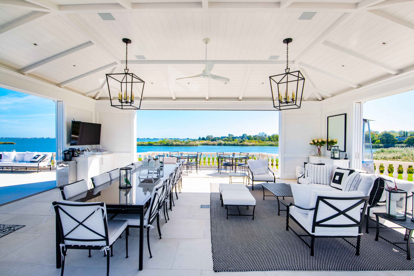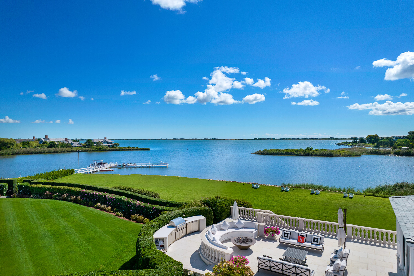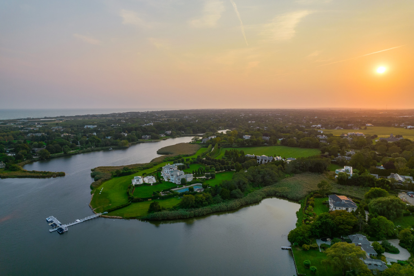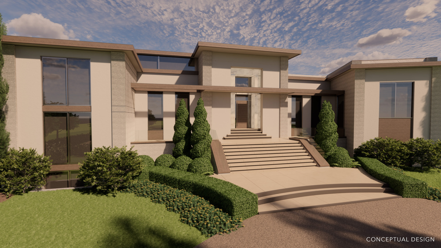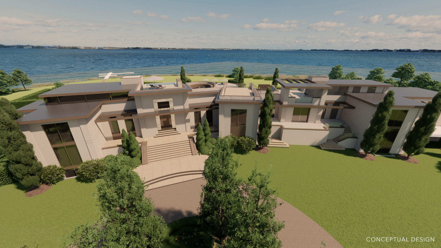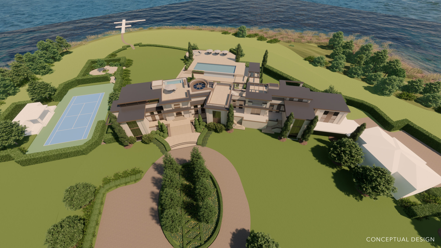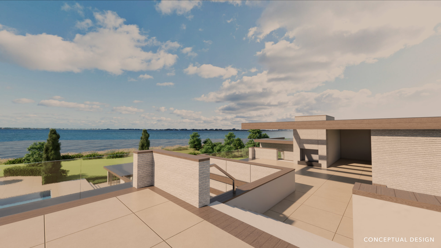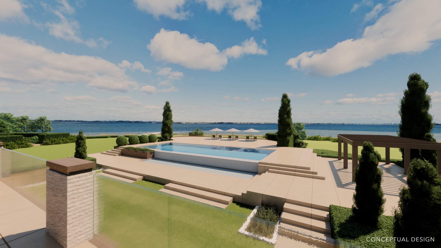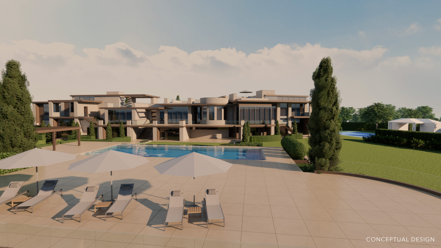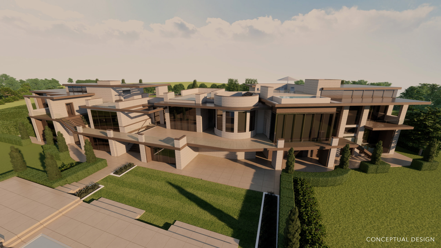71 Cobb Lane, Water Mill
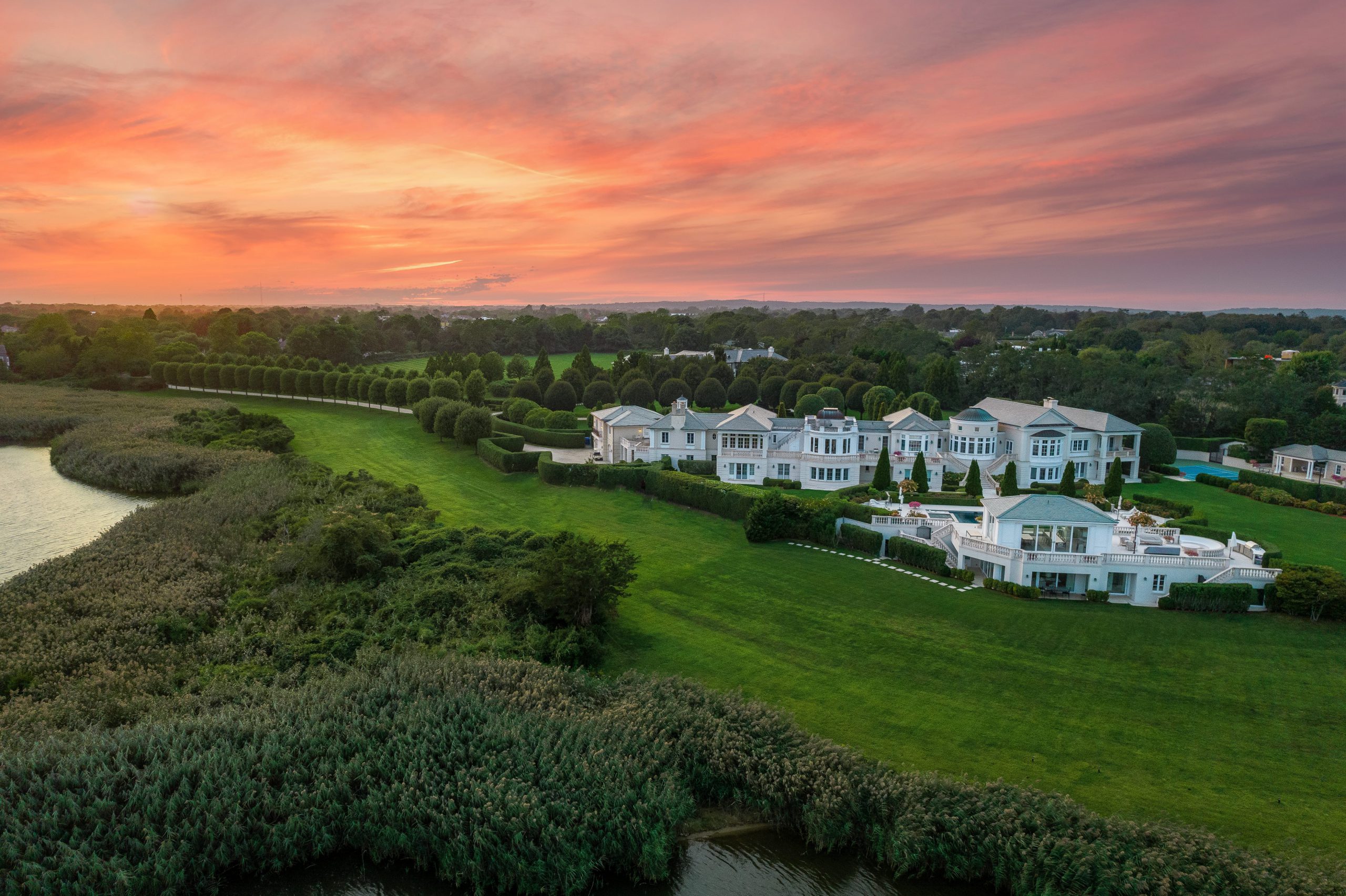
Property Details
- Bedrooms
- 13
- Bathrooms
- 13F 6H
- Interior
- 17173 ± SQ.FT.
- Exterior
- 9 +/- ACRES
Interior Features
- Open Kitchen
- Entry Foyer
- Living Room
- Dining Room
- Family Room
- Formal Office
- Den/Office
- Study
- Master Bedroom
- en Suite Bathroom
- Walk-In Closet
- Media Room
- Bonus Room
- Great Room
- Gym
- Kitchen
- Laundry
- Private Guestroom
- First Floor Guestroom
- Central A/C
Exterior Features
- Attached Garage
- 8 garage Spaces
- Private Well Water
- Private Septic
- Pool: In-Ground, Gunite, Heated, Salt Water, Spa, Sauna
- Patio
- Outdoor Shower
- Tennis
- Pool House
- Ocean View
- Bay View
- Creek View
- Creek Waterfront
- Bay Waterfront
Set on over 9 acres with 3,173 +/- feet of private shoreline on Burnett Creek, this generational estate offers an opportunity like no other in the Hamptons. Located along a private peninsula on Mecox Bay, the property presents the ultimate in setting and exclusivity.
Designed by renowned architect Barnes Coy Architects, the 17,173 +/- sq. ft. residence has been meticulously maintained and continuously updated over the past two decades. Spanning across two levels, the main house presents open spaces and intelligent architectural aspects throughout. With design elements that harness natural light across each area of the home, this ample residence is bright and enjoyable all year round.
The home affords multiple living areas, each of which showcase tranquil bay vistas through large windows adorned with brilliant trim detailing. A fully equipped eat-in kitchen offers outstanding water views with a breakfast area capable of seating 10. The separate formal dining room offers additional seating for all types of hosting and entertaining.
Space for guests and staff is plentiful, with a total of 13 bedrooms, 13 full and 6 half bathrooms, and additional staff quarters. With expansive grounds, the backyard presents luxurious amenities such as a tennis court accompanied by a tennis house, basketball court, saltwater gunite pool and spa, along with a two-level pool house inclusive of a commercial kitchen, gym, sauna, arcade, and pool side deck with all-weather dining area.
A perfectly manicured walkway to the water’s edge leads to the private dock which offers access to Mecox Bay. All of which create one of the most rare and unique offerings ever to come to market in the Hamptons.
With a major redevelopment plan by award-winning design and architecture firm Ingrao Inc., the property can be completely modernized and updated. Inquire for additional details and floor plans.
