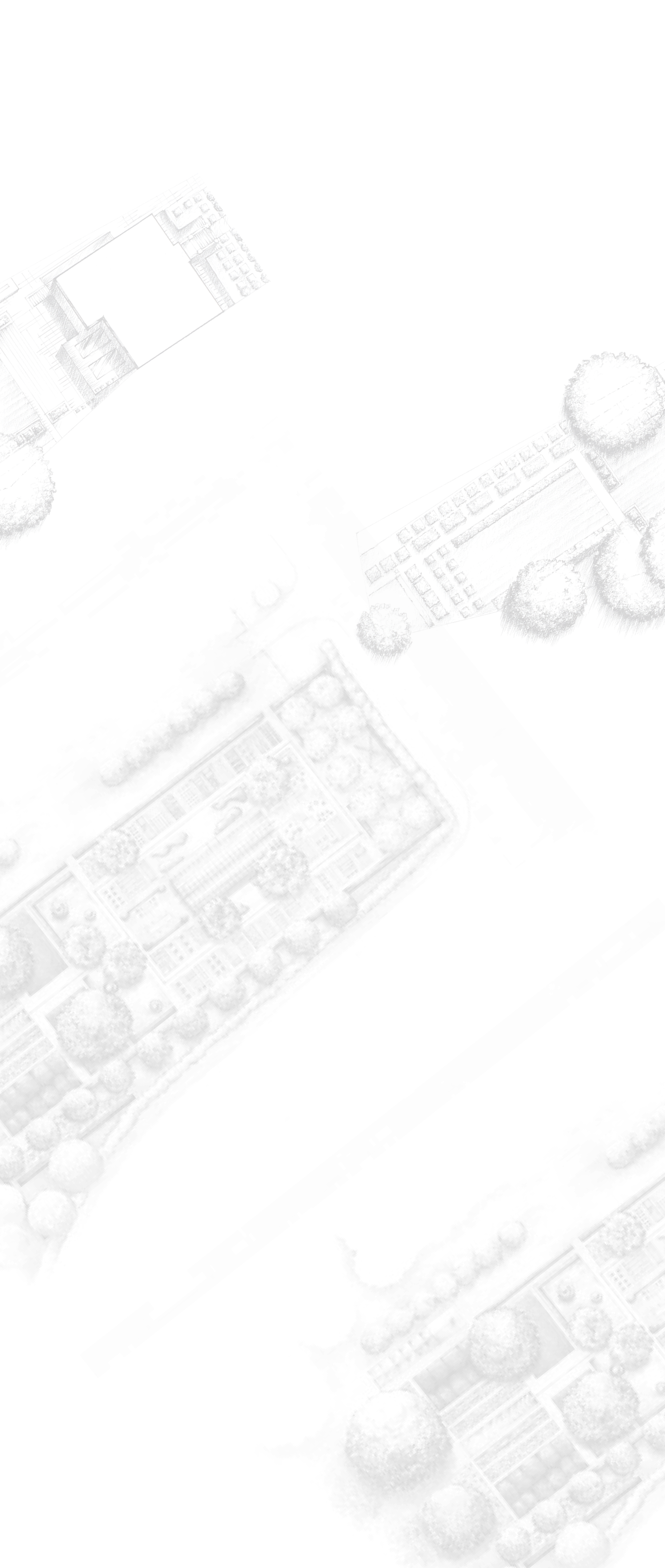79 Meeting House Lane, Amagansett

Property Details
- Bedrooms
- 9
- Bathrooms
- 10F 3H
- Interior
- 7,500 ± SQ.FT.
- Exterior
- 0.75 +/- ACRES
- Year Built
- 2019
Interior Features
- Entry Foyer
- Open-Concept Living
- Dining Area
- Open Kitchen
- Great Room w/ 3 Fireplaces
- Family Room
- Finished Lower Level
Exterior Features
- South of the Highway
- Outdoor Entertaining Area
- Patio
- 75' Pool
- Detached Guest Cottage
Recently completed, this exquisite estate presents an unmatched opportunity to spend Summer in the Amagansett Lanes. Situated on a .75 +/- acre parcel, the meticulously constructed residence features nine bedrooms along with ten full and three half bathrooms.
Designed by Botta Sferrerza and styled by Thom Filicia, the 5,500 +/- square feet main house exudes timeless Hamptons’ elegance with modern finishes and amenities throughout. Upon entry, a double-height great room with three fireplaces showcases views of the backyard through walls of glass. The open dining area seamlessly flows into an eat-in kitchen with Gaggenau and Miele appliances, while the adjoining family room provides access to the outdoor entertaining area which can host up to sixteen guests.
A spacious primary suite offers a sitting area with fireplace, luxurious bathroom with tub and shower, and a private rear-facing terrace. Fully finished, the lower level affords a recreation area/den with fireplace and additional bedrooms.
With meticulous landscaping to ensure privacy, the backyard hosts ample amenities including a 75-foot pool, hot tub, trampoline, swings, and a detached 1,800 +/- sq. ft. guest cottage with three bedrooms, 2.5 bathrooms, and a fully operational kitchen.
Located under a mile to town and ocean beaches, this rental opportunity presents a sophisticated design with a prime south of the highway setting.
- July-LD: $565,000
- July: $275,000
- August-LD: $295,000





























