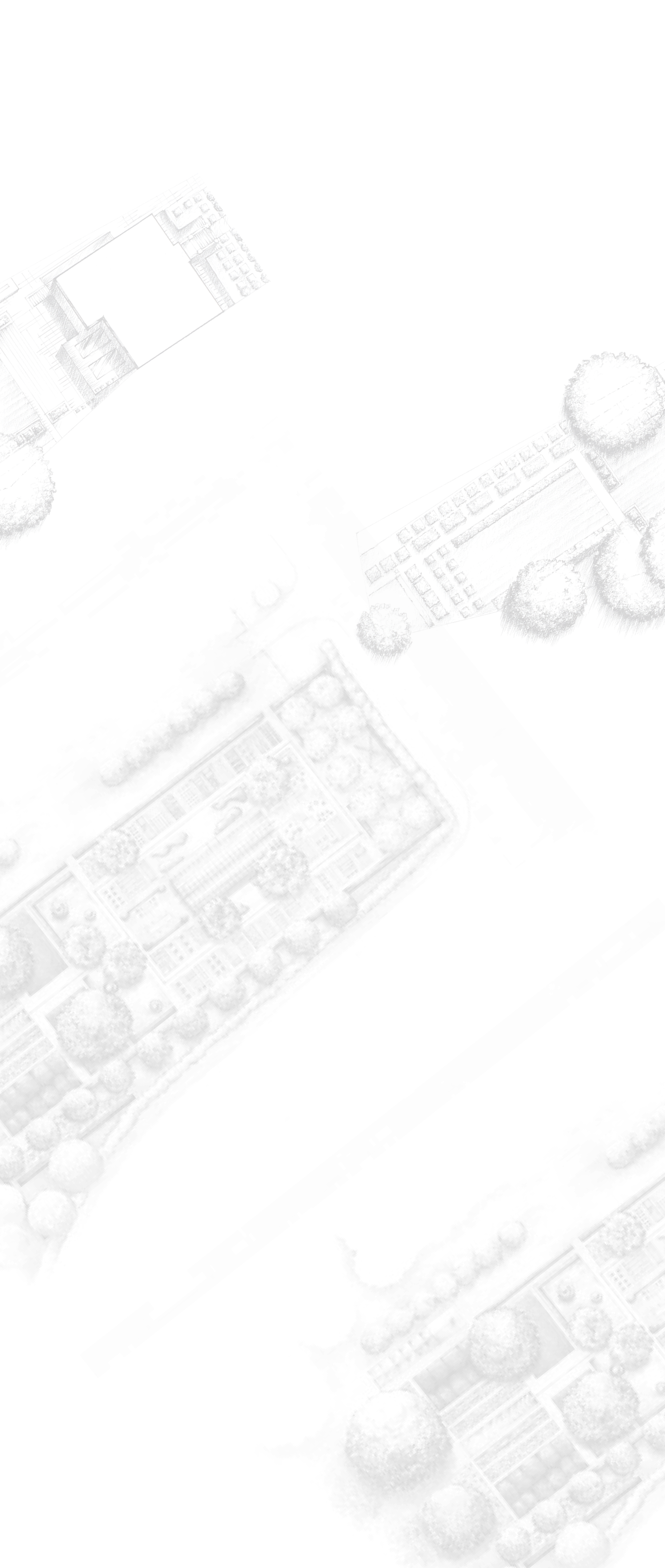8 John Street, Sag Harbor
Property Details
- Bedrooms
- 5
- Bathrooms
- 6.5
- Interior
- 4211 ± SQ.FT.
- Exterior
- .41 +/- ACRES
- Property Type
- Traditional
- Year Renovated
- 2023
Interior Features
- Marble Kitchen Counters
- Interiors By Bryan Graybill
- Wide Oak Plank Floors
- Breakfast and Living Room with Harborviews
- Designer Kitchen
- Primary Bedroom with Harborviews
Exterior Features
- Cabana
- Gunite Saltwater 35' x 12' Pool and Spa
- Outdoor Shower
- Outdoor Dining Areas
- 2 Car Detached Garage
- Deck with Harborviews
Discover Claxton House, a newly constructed designer home nestled in a serene setting on Sag Harbor Cove.
Designed by renowned firm Historical Concepts, with interiors curated by Bryan Graybill, recipient of the prestigious Stanford White Award in 2021, this architectural marvel is a testament to timeless elegance.
Crafted to perfection by Ocean Building Corp, and landscaped by the esteemed Hooten Land Design, Claxton House was completed in 2023 on the .41 +/- acre waterfront parcel. Recently showcased in Architectural Digest, this impeccably designed home features panoramic water views from every room.
Exemplifying true artistic reference to the past, while incorporating all modern amenities, the design and layout reflect industrial inspiration married with rich tones and a refreshing palette.
Spanning 4,211 +/- square feet of living space across the three levels, the residence affords five bedrooms with six full and one half bathrooms. Large first floor windows, inspired by carriage-house doors, fill the rooms with natural light while glazed interior walls allow for the maximization of sunlight.
Showcasing evident attention to detail, unique accents can be found throughout each level such as the wide plank white oak floors gracing the living spaces and the reclaimed cement tiles, rumored to hail from Spanish stables, adorning the stone floors.
A stunning parlour with fireplace and multiple sitting areas overlooks the water, while an eat-in kitchen, rear deck with dining, and screened porch boast ample room for entertaining and guests.
Ideally set on the second level, the primary suite affords a fireplace, spacious bathroom with double vanity, dressing room, wet bar and private sleeping porch along with a neighboring office with its own bathroom.
Experience ultimate comfort with radiant heating throughout the first floor, including the covered porch and boot room, while heating mats in each bathroom on the second floor ensure additional warmth. Interior and exterior elements meld together with the boot room’s interior wall mirroring the same material used as the exterior siding.
Seamlessly translating the design concept from inside to outside, exterior components were intentionally sited to highlight water views. These amenities include a heated gunite pool and spa, detached 2-car garage, and multitude of decks, patios and outdoor dining areas.
With the entire northern property line bordering Sag Harbor Cove, this waterfront parcel highlights 110 +/- feet of bulkhead.
Secluded yet conveniently close to Sag Harbor Village’s array of restaurants, shops and marinas, this architectural gem offers the perfect combination of privacy and proximity.
Indulge in the epitome of waterfront luxury living at Claxton House, where every detail has been meticulously crafted to exceed expectations and elevate the art of fine living to new heights.
