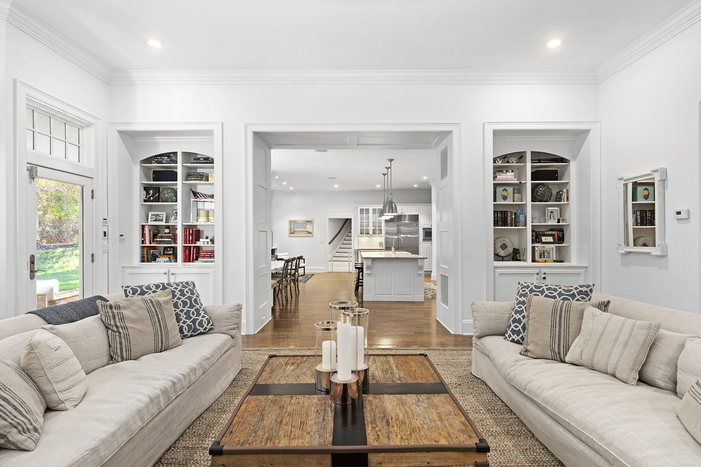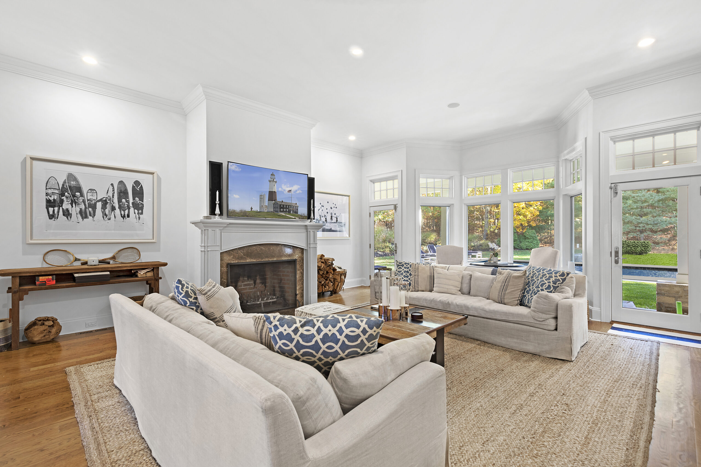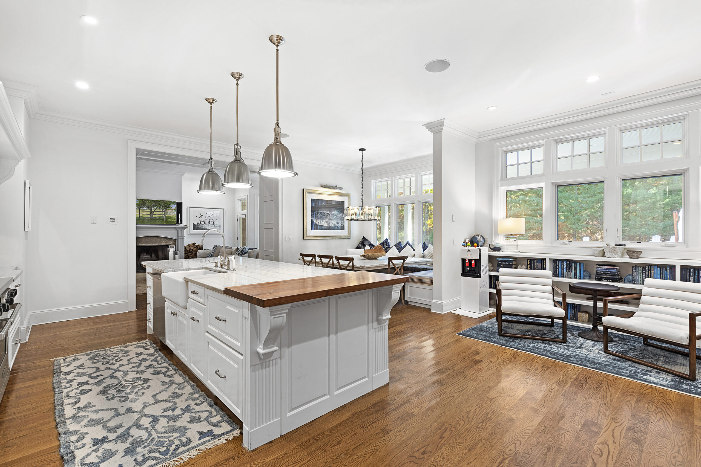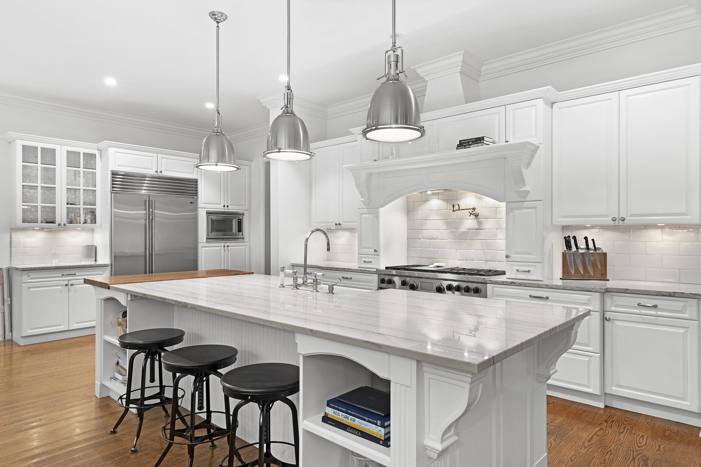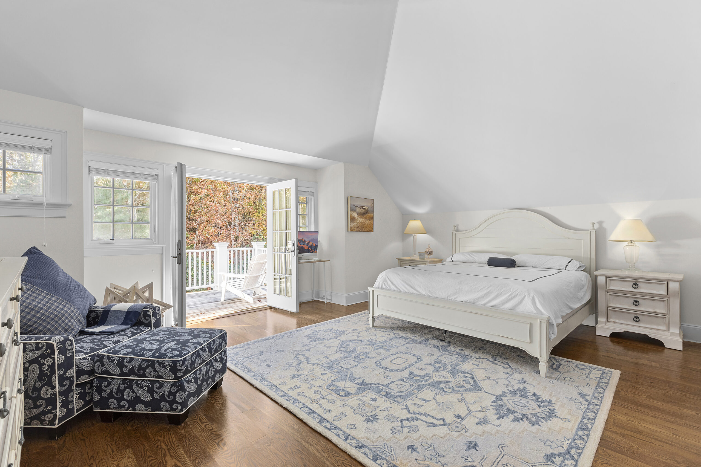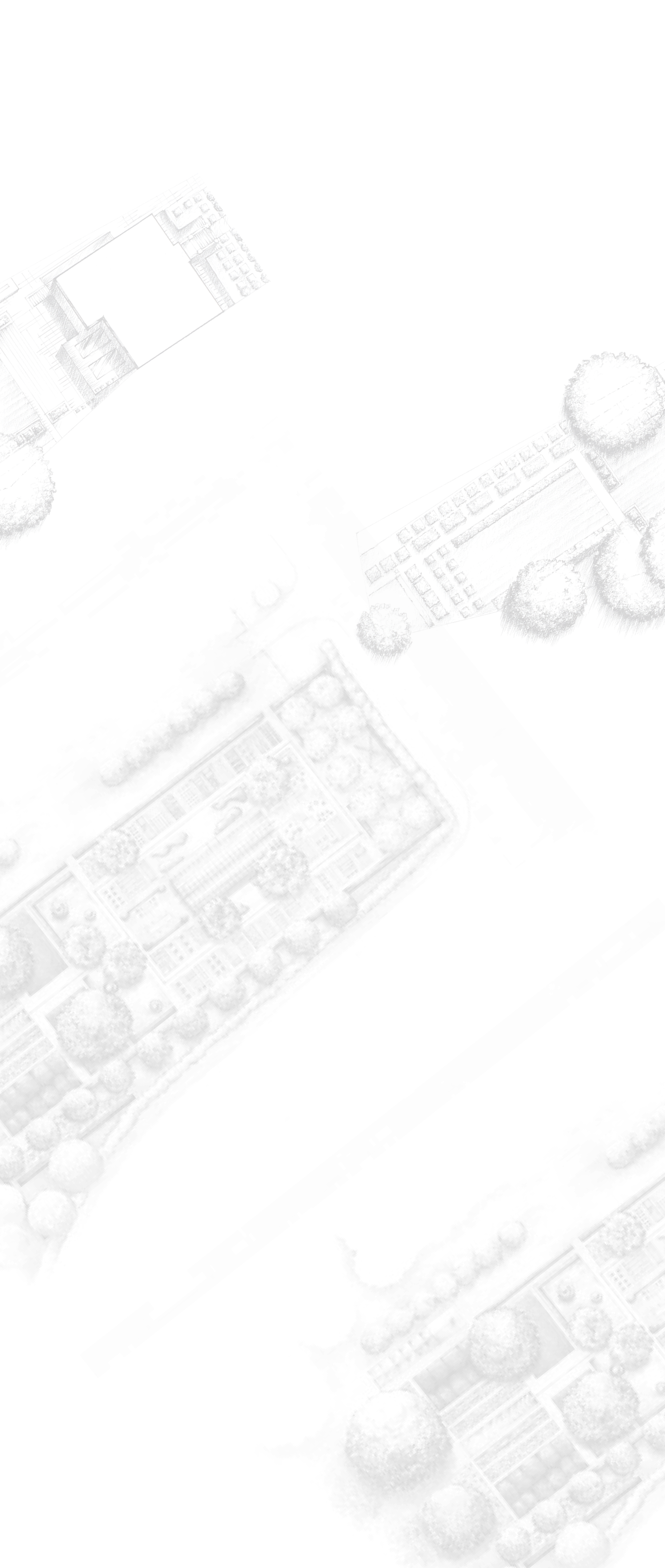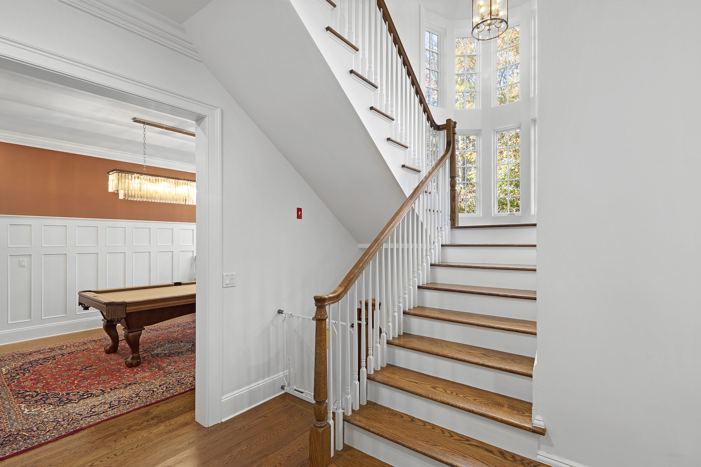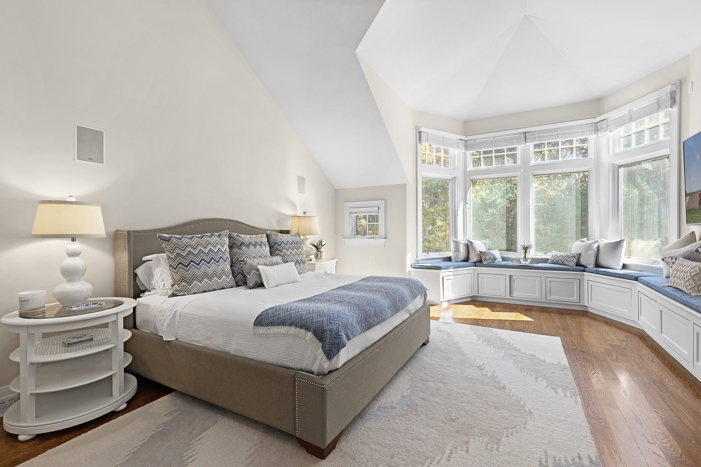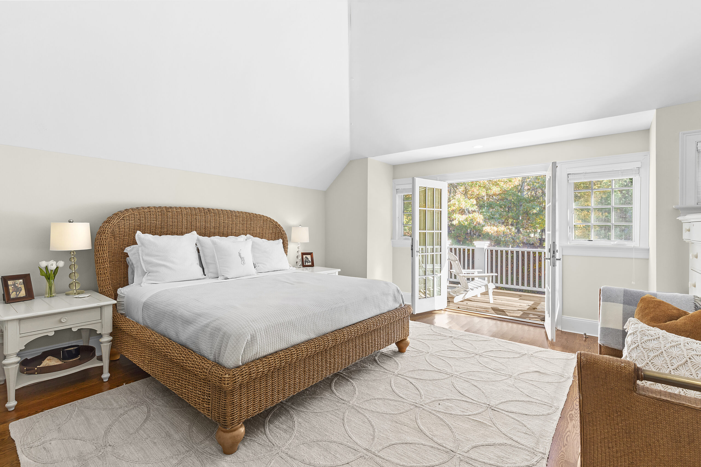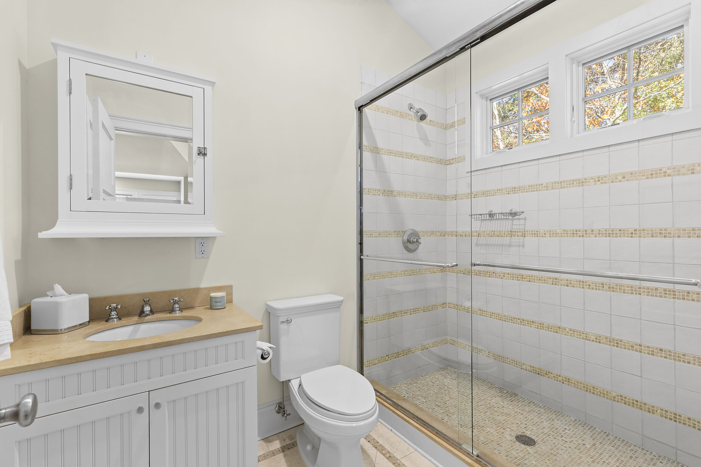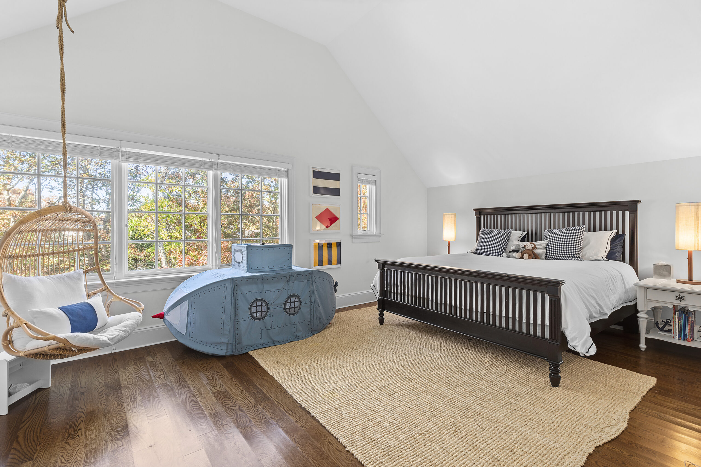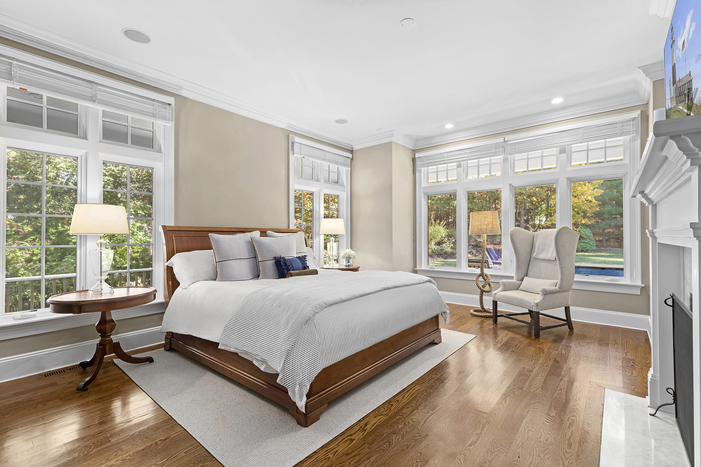8 West Hills Court, Southampton
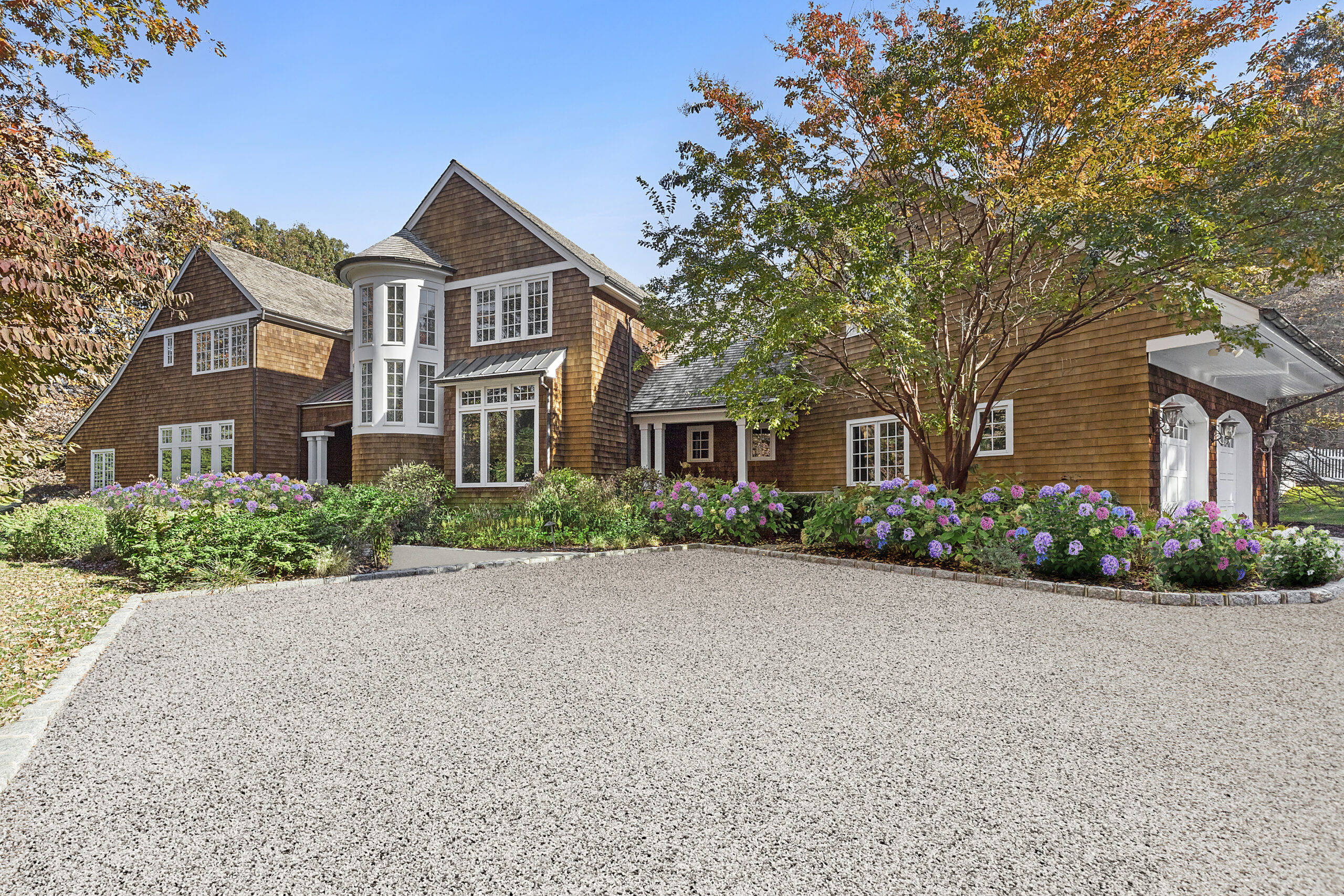
Property Details
- Bedrooms
- 6
- Bathrooms
- 6F 2H
- Interior
- 6,000 ± SQ.FT.
- Exterior
- 1.28 +/- ACRES
- Property Type
- Residential
- Year Built
- 2007
Interior Features
- Eat-In Kitchen
- Hardwood Flooring
- Entry Foyer
- Formal Dining Room
- Family Room
- First Floor Primary Suite
- Central A/C
Exterior Features
- Attached 2-Car Garage
- Heated Gunite Pool
Discover through private gates this 2-story 6,000+/- sq. ft. home set on over an acre. Upon entering, the foyer gives way to a gracious living room and substantial eat-in kitchen.
The newly renovated kitchen is fully appointed with marble countertops, stainless steel appliances throughout and a butler’s pantry. Additionally on the first floor is a private den, primary bedroom with bath, dining room, powder room and large screen porch facing the pool. Generous ceiling heights throughout complement the open floor plan.
Up the elegant light-filled staircase is the main wing with junior primary suite and 4 additional guest bedrooms, two of which are en-suite and the other two share a full bath. Above the 2-car garage is a separate finished office.
The maturely landscaped exterior is private and serene; enjoy the heated gunite pool and hot tub or dine al-fresco on the expansive covered deck.
Located on a quiet cul-de-sac, this lovely neighborhood is within easy reach of Southampton, Sag Harbor, Water Mill and Bridgehampton.
- August-LD : $145,000
