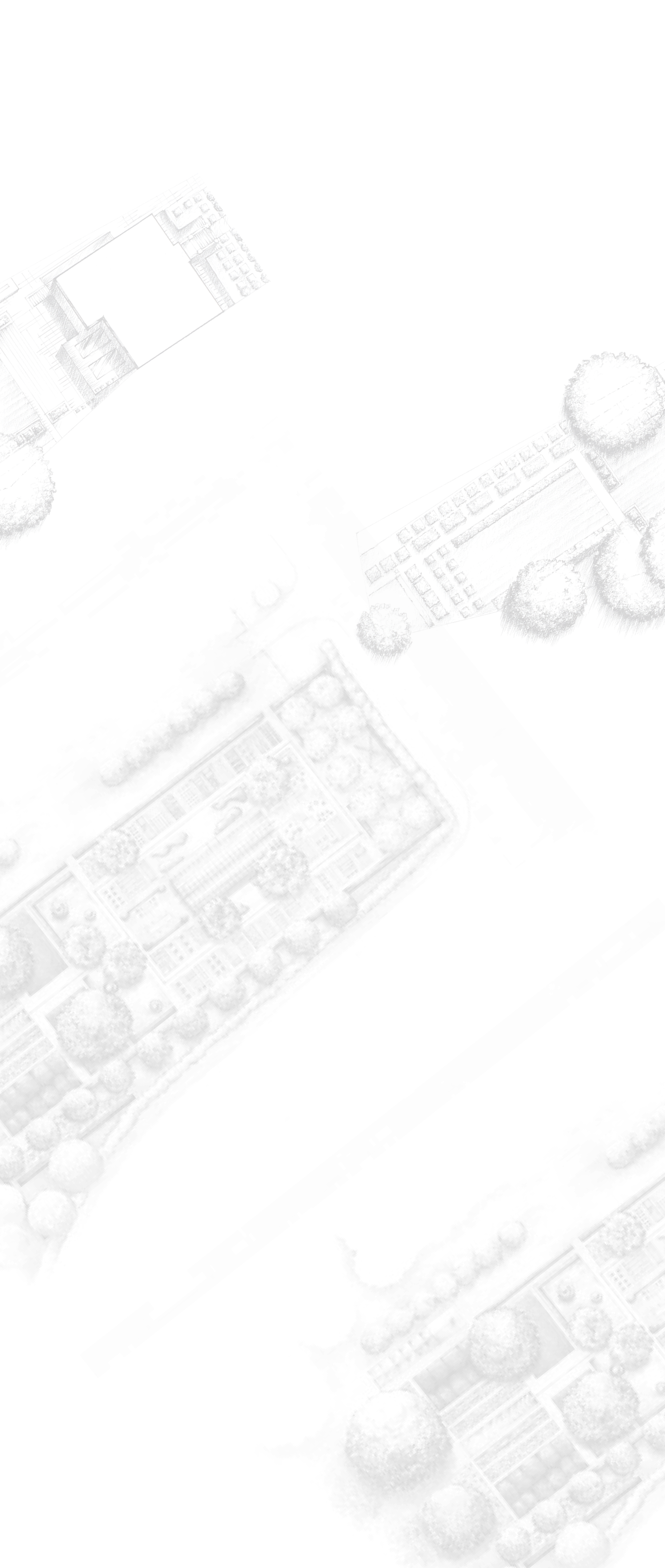81 Ocean Road, Bridgehampton
Property Details
- Bedrooms
- 6
- Bathrooms
- 5F & 2H
- Interior
- 4,800 ± SQ.FT.
- Exterior
- 1.41 +/- ACRES
Interior Features
- Featured In Architectural Digest
- Multiple Sitting Areas
- Six Fireplaces
- Spacious Kitchen with Island
- Top of the Line Appliances
- Separate Pantry
- Screened-In Porch
- Den with Fireplace
- Primary Suite with Fireplace
- Private Terrace Off Primary Suite
Exterior Features
- 20' x 50' Gunite Saltwater Pool
- Detached 4-Car Garage
- Finished 2nd Level In Garage
- Rear-Facing Terrace
- Patio
SOLD AT
$6,995,000
4,800 ± SQ.FT. 6 BR 5F & 2H BA 1.41 ± ACRES
Positioned in a sought-after south of the highway location with close proximity to Bridgehampton Main Street and pristine ocean beaches, this turnkey property embodies timeless elegance with a multitude of desirable amenities.
Originally built by the Hildreths, one of the area’s founding families, the 19th century gem has preserved its historical significance throughout each stage of renovation. Featured in Architectural Digest, the estate is presented as a serene sanctuary with interiors encapsulating a rich heritage and sophisticated living.
Boasting an impressive layout, the residence offers an abundance of space and comfort with six bedrooms, four full bathrooms, and two half bathrooms. Encompassing 4,800 +/- square feet on the first and second levels, the dwelling features multiple sitting areas, along with six fireplaces which help to create an inviting ambiance for all types of entertaining.
The spacious kitchen affords top-of-the-line stainless steel appliances, an island, separate pantry, and breakfast space leading into the formal dining room. A neighboring sitting area offers access to the screened-in porch with a functional fireplace and views across the meticulously landscaped backyard, while a separate den allows for an additional entertainment space.
Within a privately located section of the residence, there is a wet bar, kitchenette, and wine fridge, along with a secondary staircase providing entry to the upstairs. Ideally set on the second level, the primary suite includes multiple closets, a wood-burning fireplace, spacious bathroom with freestanding tub, shower and double sinks, and a private terrace overlooking the backyard.
Along with the main residence, this expansive 1.41 +/- acre parcel encompasses an oversized detached 4-car garage with a finished second level including a living area, full bathroom, and rear-facing terrace. Adjacent to the garage is a 20′ x 50′ gunite saltwater pool with surrounding patio area for lounging and dining.
The opportunity affords multiple scenarios for expansion and improvement including the ability to finish the 3rd floor of the main residence as well as convert the rear 4th bay in the garage to a pool house.
Presenting a prime and convenient setting, this notable yet private opportunity showcases impressive features with a coveted address on Ocean Road.
