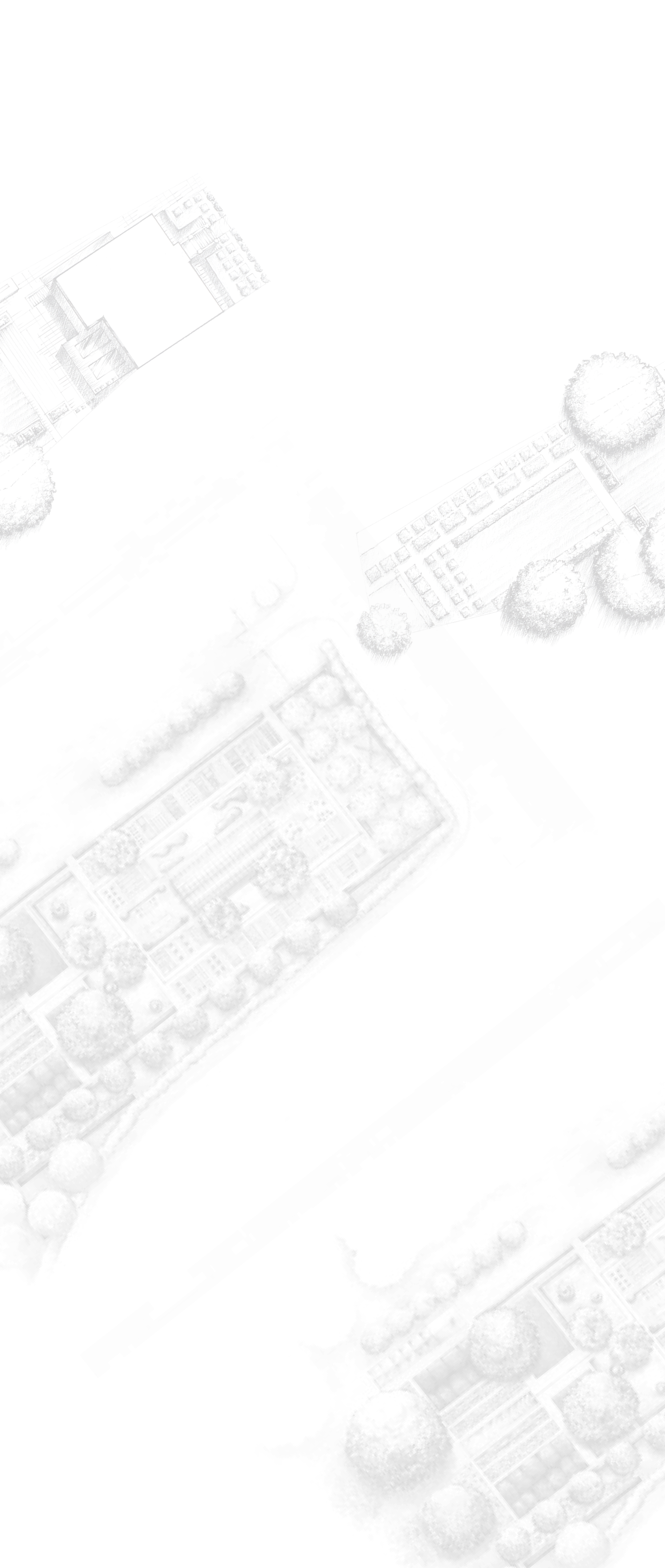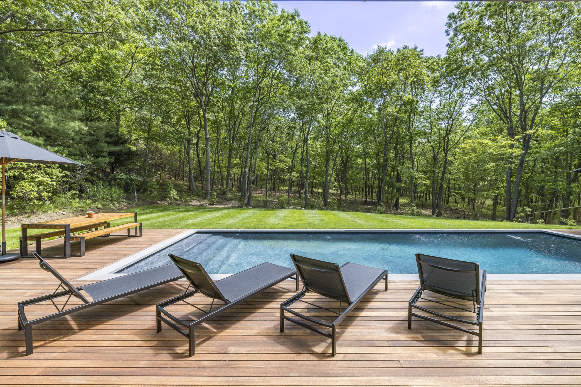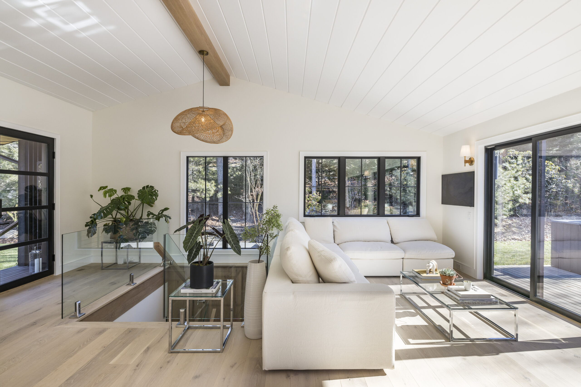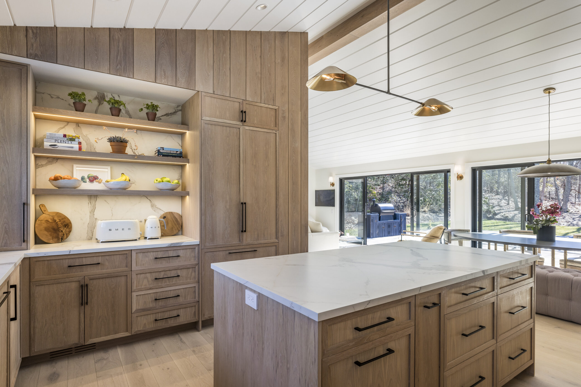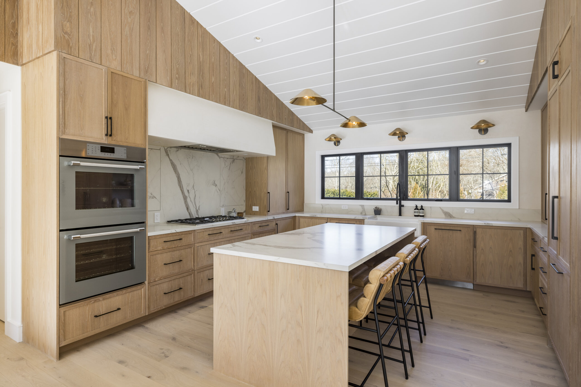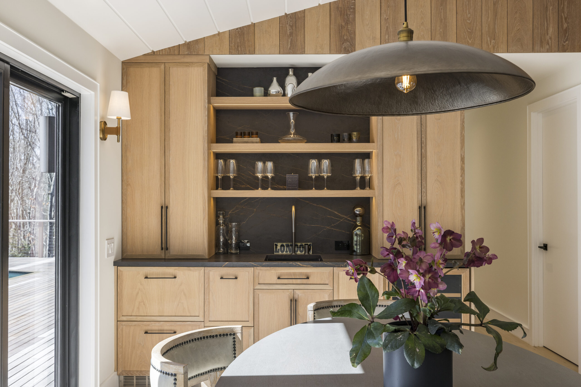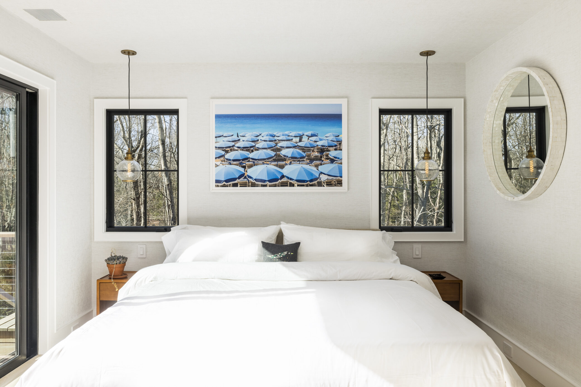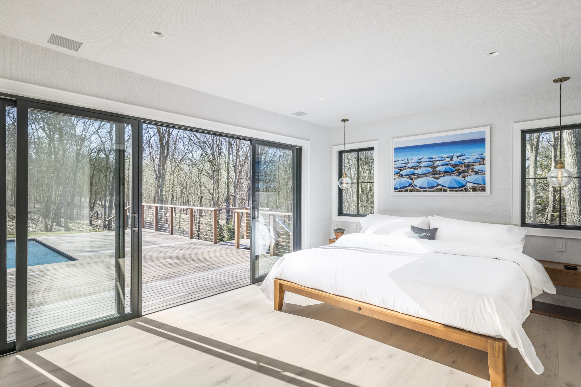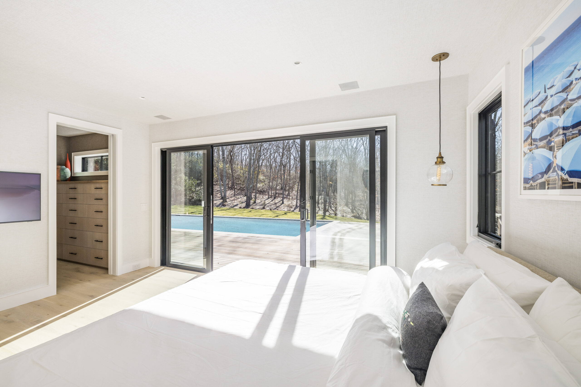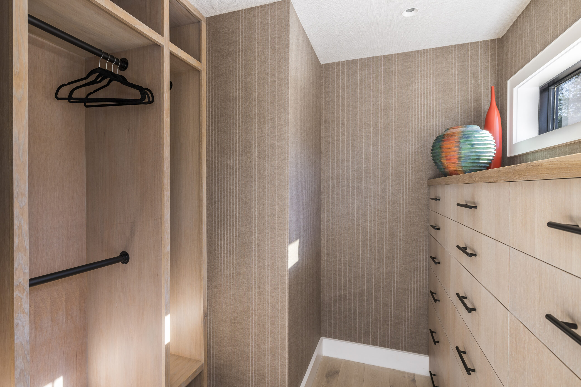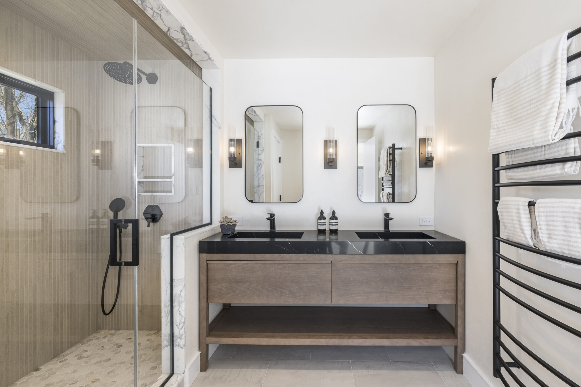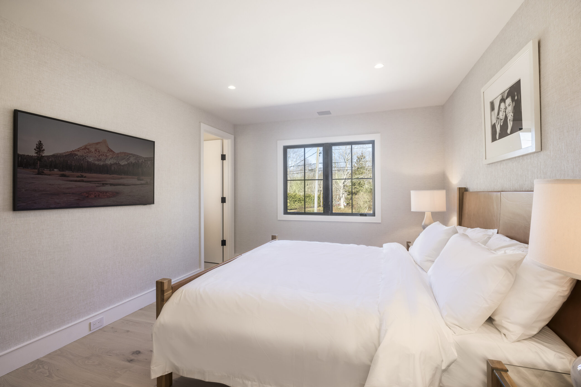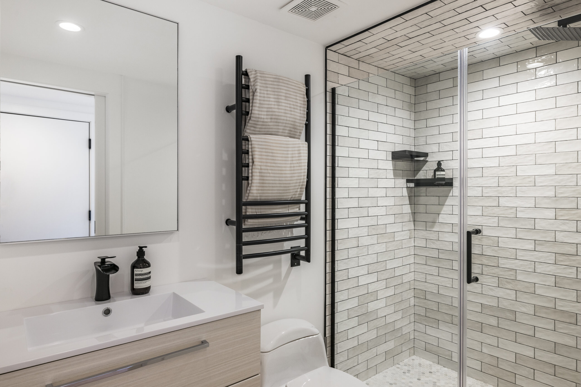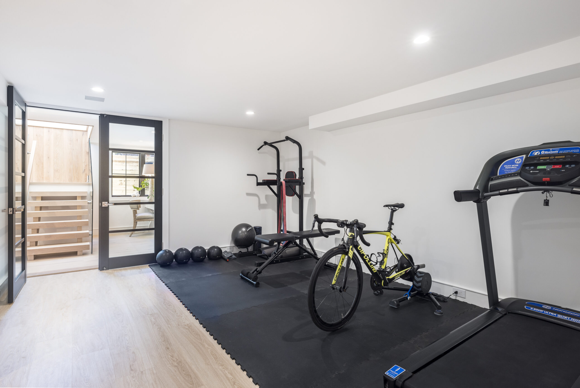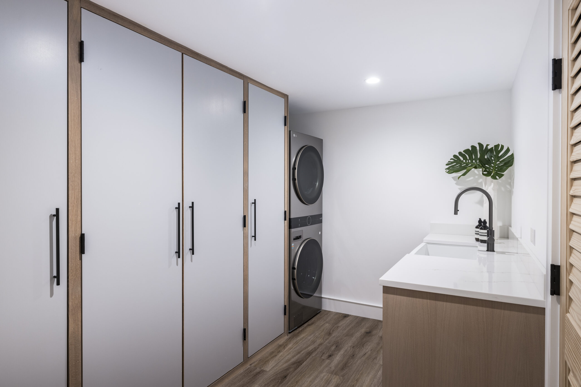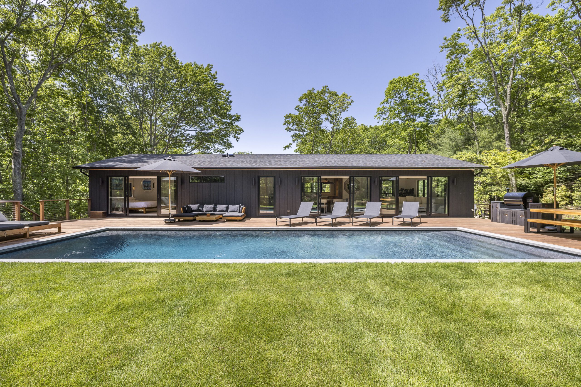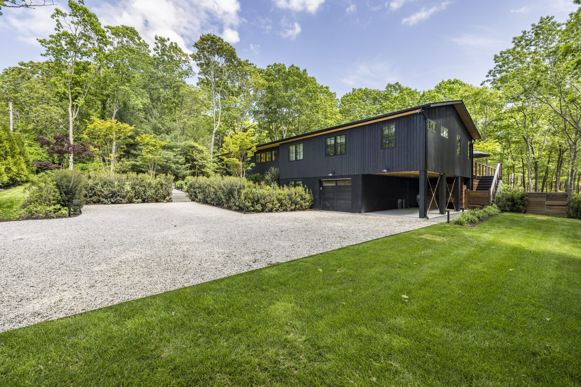83 Mount Misery Drive, Sag Harbor
Property Details
- Bedrooms
- 4
- Bathrooms
- 4F 1H
- Interior
- 3,400 ± SQ.FT.
- Exterior
- 0.56 +/- ACRES
- Year Built
- 2024
Interior Features
- Open-Concept Living
- Dining Area
- Open Kitchen
- Brand New Appliances
- Built-In Wet Bar
- First-Floor Primary Suite
- Walk Out Lower Level
- Office
- Media Room
- Den
- Gym
- Two Laundry Rooms
- Guest Suite w/ Kitchenette
Exterior Features
- 15' x 40' Heated Gunite Saltwater Pool
- 65' Ipe Deck
- Outdoor Shower
- Custom Traeger BBQ Station
- EV Chargepoint Charger
- Ample Parking
- Garage
First time on the rental market, this stunning new build boasts a 3,400+/- sq. ft. home with 4 bedrooms and 4.5 baths all designer decorated to perfection.
Masterfully curated with top-of-the-line materials and finishes, the interior is marked by its beautiful mix of white oak, glass, and marble features, including a custom paneled cathedral ceiling, solid oak beam, 39′ of south-facing glass, and a custom-built Turkish solid marble sink.
The main level features an open-concept living, dining, and kitchen space with 2 sets of sliding glass doors and exquisite flooring throughout. The kitchen is well-equipped with brand new Thermador appliances (including a double wall-oven, double dishwasher, 36″ gas cook-top, and a custom paneled fridge), a custom venetian plastered hood, and Dekton countertops throughout. There is also a built in wet-bar with fridge/freezer drawers and a wine-fridge, perfect for hosting.
Another set of sliding doors and windows flood the primary suite with natural light, which features a custom white oak walk-in-closet, a large en-suite radiant floor bathroom, and direct access to the deck & pool. Two additional king bedrooms are found on the main level, each with custom white oak closets and radiant floor heating in the bathrooms. There is also a conveniently placed washer/dryer for daily laundry needs.
The finished walk out lower level features an office, a media room/den, a gym, a second laundry room with ample storage, and a private guest suite with a king bed, custom oak closets, an en-suite radiant floor bath, and a living room with it’s own kitchenette, breakfast bar/work station all conveniently accessed by its own private entry.
The outdoor oasis features a 15×40 heated, gunite, saltwater pool, a 65′ Ipe deck, an outdoor shower, and a custom Traeger BBQ station – perfect for enjoying those long summer days. There is also an EV chargepoint charger and ample parking for 8 cars in the driveway.
The home is conveniently located on a quiet street less than 1.5 miles to Sag Harbor village where you can enjoy the shopping, art galleries, and fine dining that Sag Harbor is renowned for. For nature lovers, this home abuts 70+/- acres of town preserve with ample walking and running trails.
Don’t miss your chance to rent this beautiful home before it’s gone!
- August 15-LD – $40,000
- September – $30,000





