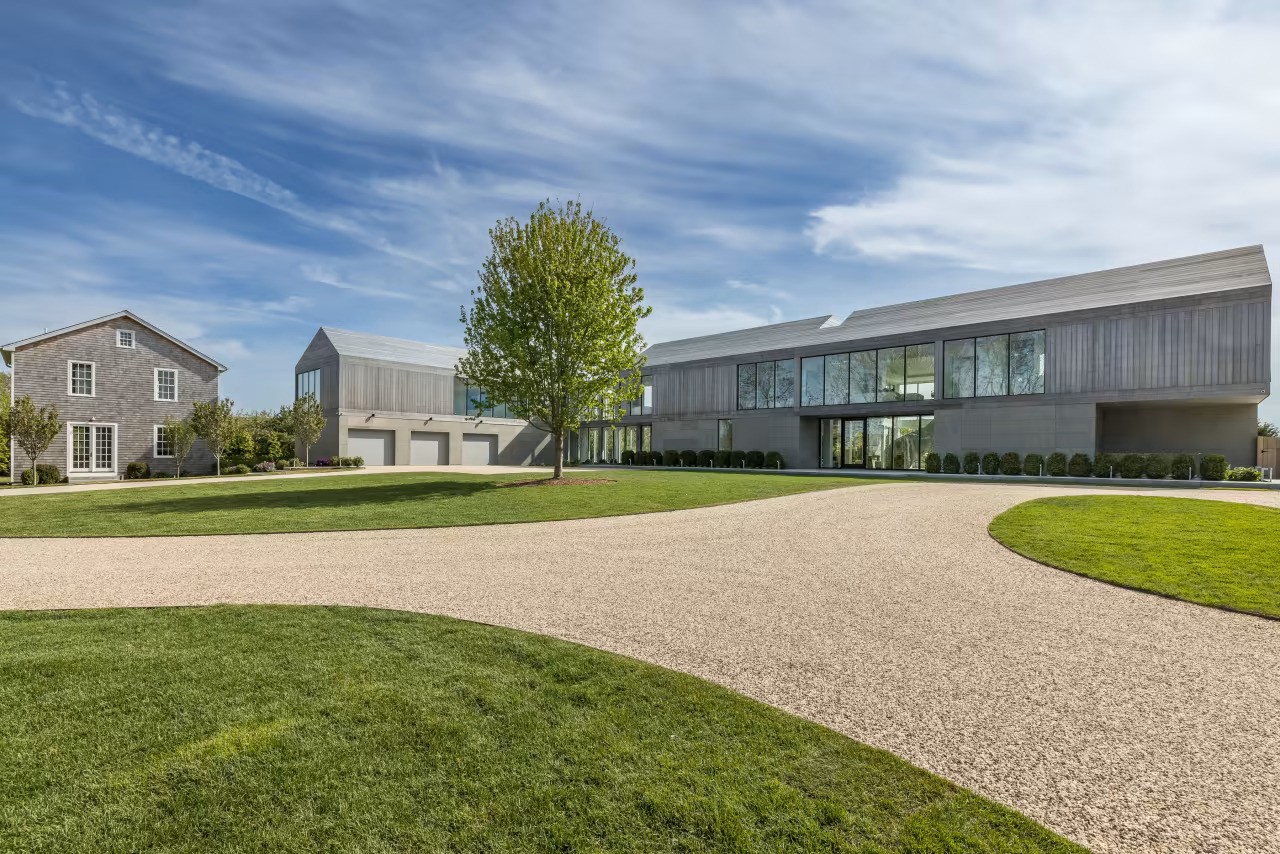A $27.5 Million Hamptons Estate That Includes a 19th-Century Schoolhouse
April 21, 2023
Spread across 3 acres, this unique new construction—one of the most stylish and luxurious properties on the Hamptons market—contains three separate structures and includes multiple pre-existing elements, including the original Sagaponack schoolhouse, which dates to 1884.
“The property affords multiple grandfathered characteristics which create a true compound, rarely duplicated in the Hamptons,” Preston Kaye, co-founder of listing agency Hedgerow Exclusive Properties.
The design and build process, which took close to a decade, was a collaborative effort from a team of architects and designers, including Oza Sabbeth Architects, Santorelli Builders, Ed Hollander and Vesta Home.
At around 23,000 square feet, the megamansion juxtaposes classic Hamptons elegance with modern interiors and amenities. The main residence, which spans 19,000 square feet, includes a majestic great room with soaring ceilings, floor-to-ceiling windows, and a double-sided Galvalume steel-cladded fireplace designed by a local Sagaponack artist, Nathan Slate Joseph.
The main level hosts a fully equipped gym and a gourmet dine-in kitchen with stainless steel Boffi cabinets and numerous high-end appliances. Other highlights include an enclosed wine room, massage room, and design touches such as Polish glass tile floors and full custom marble slabs on select bath and shower walls.
Offering total optimization, the home is powered by a Lutron lighting system and motorized shades, Sonos music system, Nest thermostat, alarm system, and surveillance cameras.
An elevator connects all three levels, from the second floor down to the finished lower level which has been fully outfitted for entertaining. There’s a 10-seat movie theater, as well as a recreational room with a pool table that provides access to an outdoor dining area.
Set outside the main living area is a patio with outdoor fire pit capable of seating 30 people and accentuated by an exterior lighting package. Surrounded by a Madras patio, the 60-foot heated saltwater gunite pool and adjacent spa include ample space for waterside relaxation, and the professional-sized sunken Har-Tru tennis court is equipped with a hydro underground system and custom storage units.
A separate two-story guest house offers 1,300 square feet with two bedrooms and additional storage below. The first floor of the guest house features a living area with en-suite bedroom while the second floor presents a dining area, kitchen, and second bedroom with bathroom
Built in 1884 and completely refurbished to preserve its historical value, the schoolhouse—designed by New York architect Henry M. Congdon—was operational until 1930. It stands at more than 1,800 square feet and offers numerous uses. Inside the refurbished structure is an expansive living area, kitchen, full bathroom and additional storage below.
“This project took close to a decade for the homeowners to assemble, allowing for the unique opportunity of over 20,000 square feet of livable space with multiple legal guest homes,” Mr. Kaye noted.
The 23,000-square-foot estate, which has 13 bedrooms, 15 full bathrooms, and two half-bathrooms, is set on a 3-acre spread in the Sagaponack South neighborhood of Southampton.
Amenities
Completed in 2022, the newly constructed estate includes myriad amenities such as a full gym, tennis court, wine cellar, salt therapy room and a heated salt-water gunite pool.
Neighborhood Notes
The highly exclusive, surrounding neighborhood of Sagaponack—a small, historic village that borders the Atlantic Ocean and still has working farms—tends to command some of the highest prices in all of Long Island.
Presenting western facing views over the Sagg Swamp Nature Preserve, the estate is unparalleled in location, scale, and amenities, according to Kaye. “This opportunity is the total expression of resort-style living, postured flawlessly for intimate private enjoyment and to host sophisticated soirees and grand events,” he said.
Agents: Preston Kaye with Hedgerow Exclusive Properties


